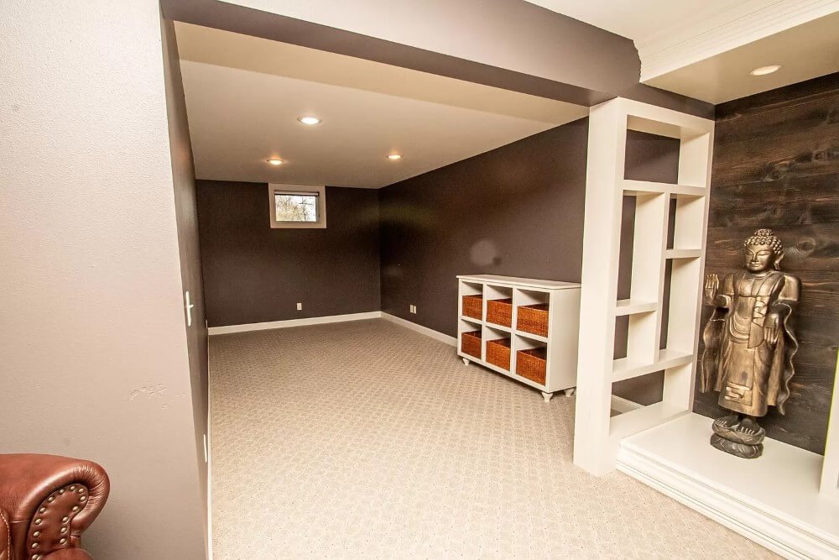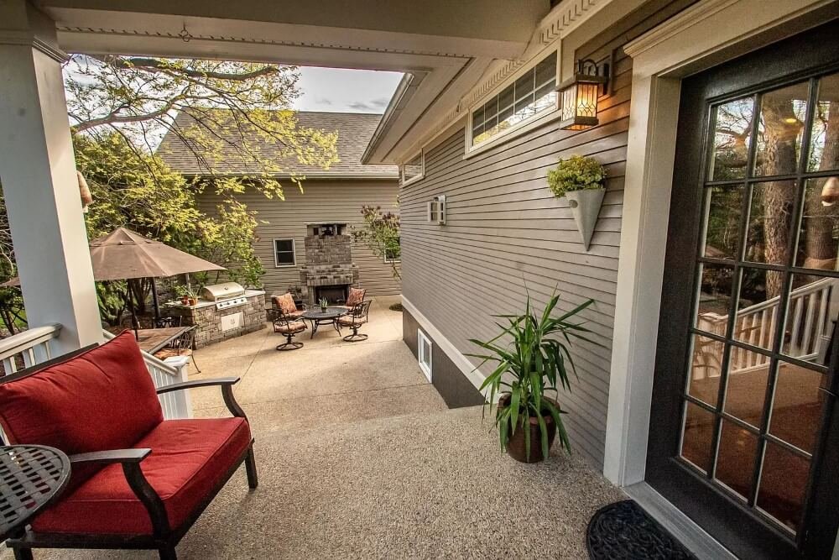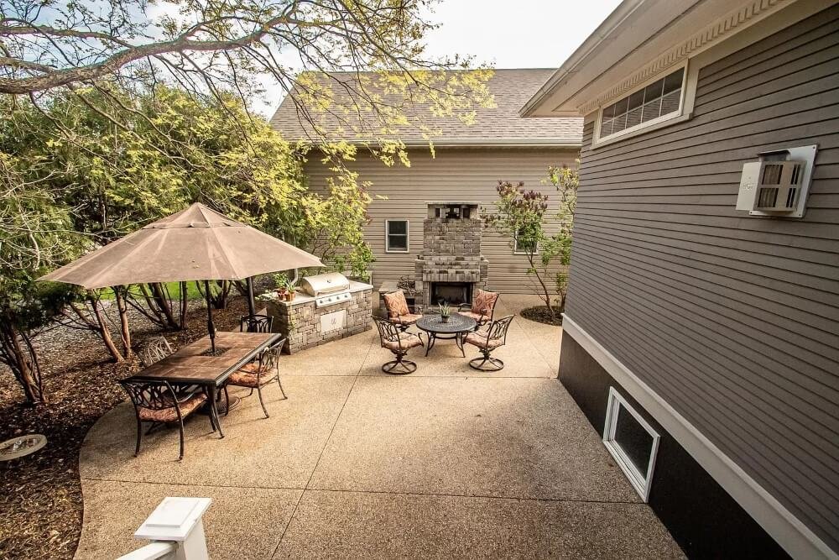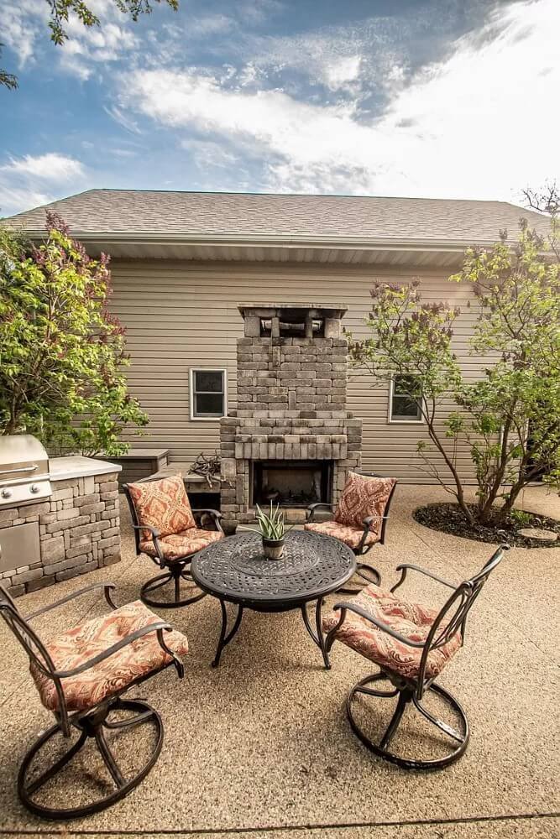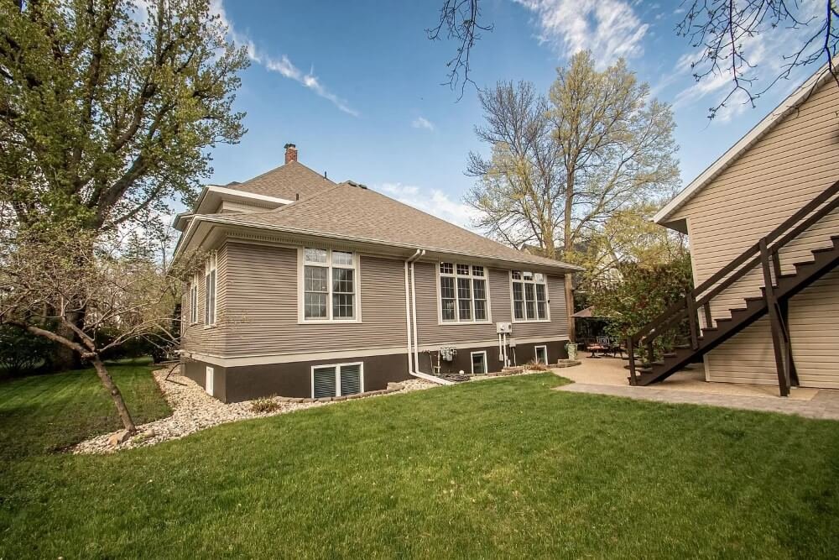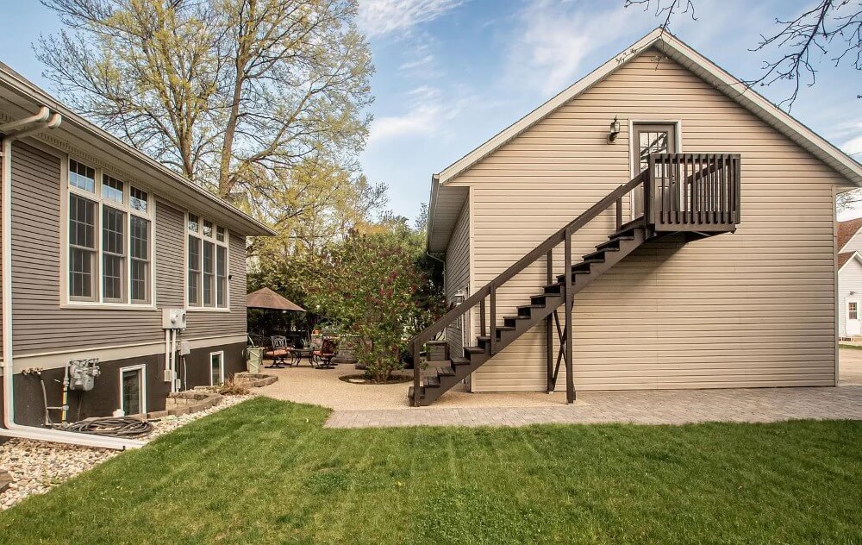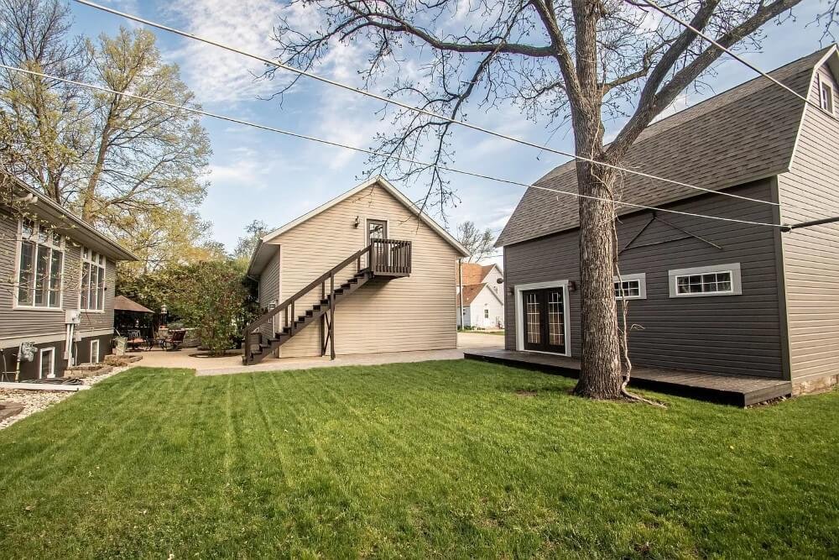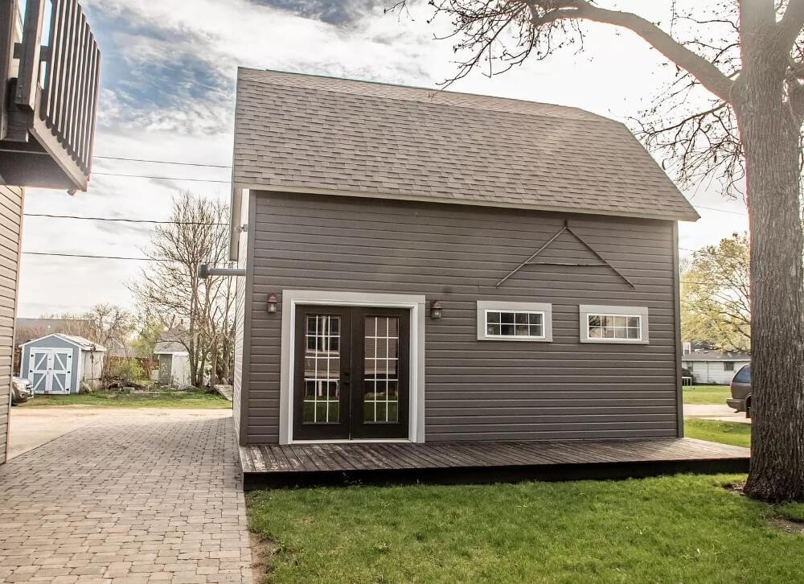1906 Historical house in Canby, Minnesota - $499k
Stunning Historical house for sale in Canby, Minnesota. Built in 1906, original quartersawn oak woodwork, hardwood flooring, grand staircase, fireplace, fully finished attic and basement, remodeled barn, 2-car garage, 5 bedrooms, nearly 7000 square feet. $499,000.
House overview
Stunning, one-of-a-kind home in beautiful, serene southwest Minnesota. Combines rich historical architecture with fully-designed high end interior. With four finished floors and nearly 7000 square feet of fully renovated living space, this home is a must see in person as the pictures cannot do it justice.
Built in 1906, this exquisite home is situated behind Canby’s historic stone fence, just two houses down from the Lund-Hoel House, Canby’s famous 1891 historic Victorian home.
The original part of the house maintains its historical integrity with all original quartersawn oak woodwork, hardwood flooring, two sets of gorgeous pocket doors, original built-in bar and stunning light fixtures. The grand staircase is a work of art with a paneled wall, Palladian window and gorgeous wood detail.
A 1,200 square foot seamless addition was added in 2000, and with the fully finished attic and basement, nearly 7,000 square feet of beautiful living space exists on four floors, including three living rooms, 5-6 bedrooms and 3 gorgeous custom bathrooms.
The large main floor family room has a vaulted ceiling, fireplace and beautiful custom built-ins. Attention to detail includes woodwork milled to match the original for the addition, six panel doors reused and original kitchen cabinets repurposed into a bathroom vanity and a built-in bar.
The original two-story barn has been remodeled on the main floor into a woodworker’s dream shop. This could also be used as a she-shed, pottery studio, man cave or anything else you could dream of.
The two-story, two-car garage was built in 1991 and boasts attic style storage and a man cave in the upper level.
Other features
Large modern eat-in kitchen with granite countertops and stainless steel appliances.
Den with French doors.
Extra large jetted tub.
Three-season sun porch with surround windows.
Large closets on main floor.
Storage galore.
Grand, custom walk-in closet with cedar ceiling and lighted shelving on second floor.
Top floor walk up with built-in double bed, built-in daybed and built-in desk in dormers.
Huge laundry room with tons of storage.
Two floor laundry chute.
Original stone and brick workout room.
Large lower floor family room with gorgeous custom built-ins.
Custom bar.
Lower floor office/studio.
New high end furnace.
Central air.
In floor and radiant heat (original radiators).
New roof on all buildings in 2023.
Softener owned.
RO water system.
There are three original light fixtures in the original part of the house, two of which are Quezal signed. They are worth several thousand dollars each.
Outside
Large open porch with dual stairs.
Large patio with built-in grill and large fireplace.
Two-story, two-car garage with man's cave and attic style storage.
Two-story woodworkers shop (restored original 1924 barn).
Historic stone fence.
Across from Central Park.
Large lot.
Mature landscaping.
Location
It’s a wonderful life in Canby, Minnesota! Just 30 minutes from Marshall, MN, 45 minutes from Brookings, SD and an hour and a half from Sioux Falls, SD, Canby is a safe, serene, rural area with much to offer!
Known as the ‘Gateway to the Prairie’, Canby has excellent schools, modern hospital and clinic, a community college, a historic theater, swimming pool, parks, camping, walking trails, lakes, fishing, hunting, golf course, softball, baseball, basketball, and pickleball courts, churches, museums, boutique shopping, gift stores, hardware stores, drug store, restaurants - including Subway and Dairy Queen, a bar and grill, and the famous PK Egans Pizza, amazing bakery, modern grocery store, liquor stores, gas stations, banks, health and fitness centers, hotel, town celebrations, arts council, home of the Yellow Medicine County Fair, industry and agriculture, politically and demographically diverse… Canby is a wonderful place to live, work and raise a family.
House details
Bedrooms: 5
Bathrooms: 3
Interior area: nearly 7,000 sqft
Lot size: 0.32 Acres
Year built: 1906
Style: Single-Family
State: Minnesota
Price: $499,000
Photos and info: Full Circle Realty Group
Contact: Morgan Mahoney, Full Circle Realty Group
Tel: (507) 829-4266
Address: 109 4th St W, Canby, MN 56220
Photo gallery (1-10)








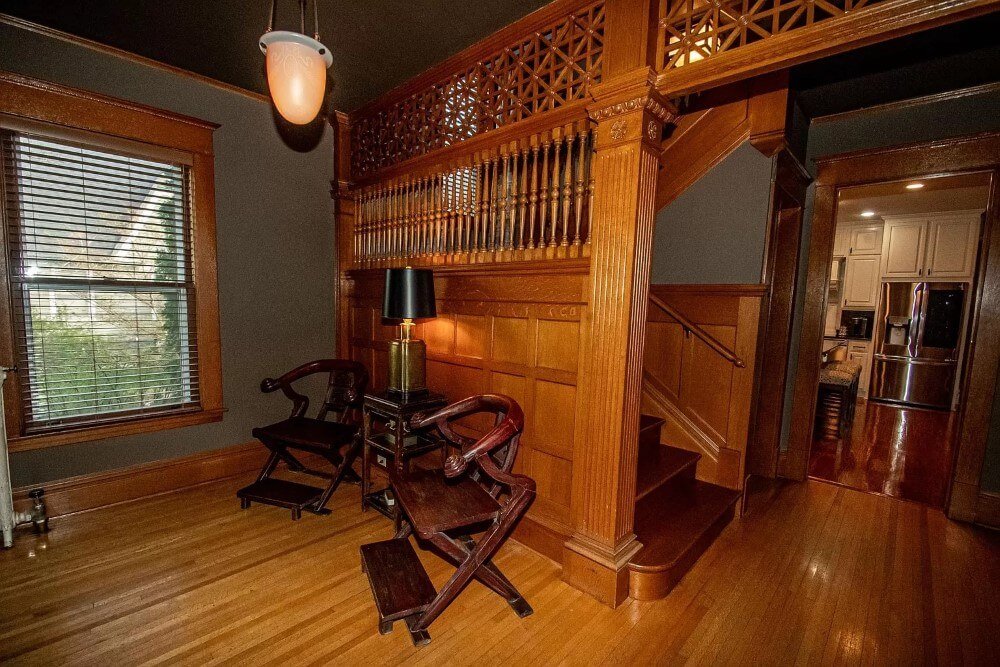

Photo gallery (11-19)

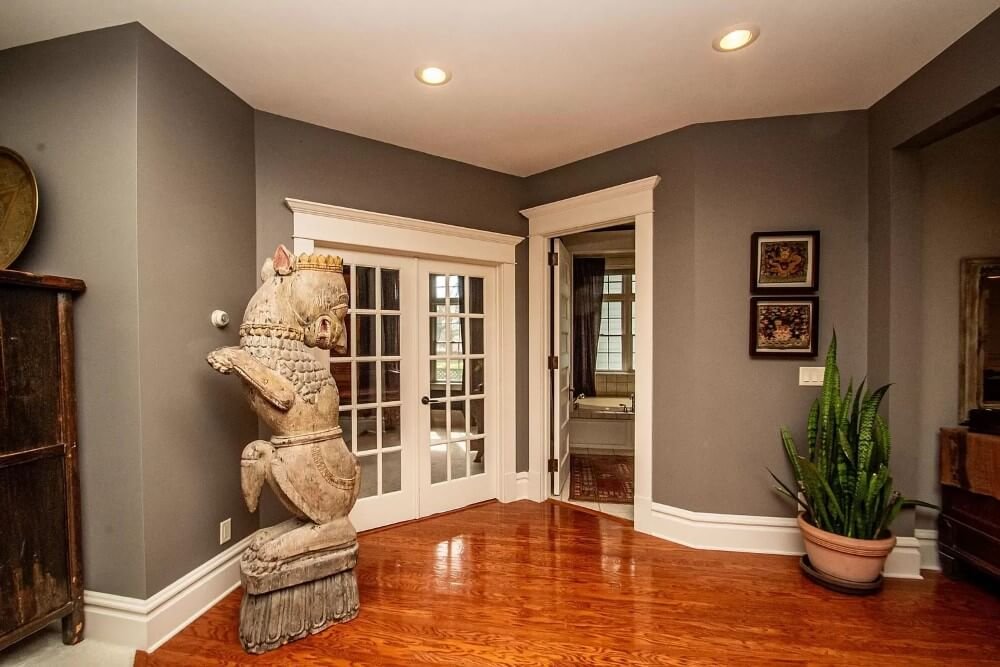
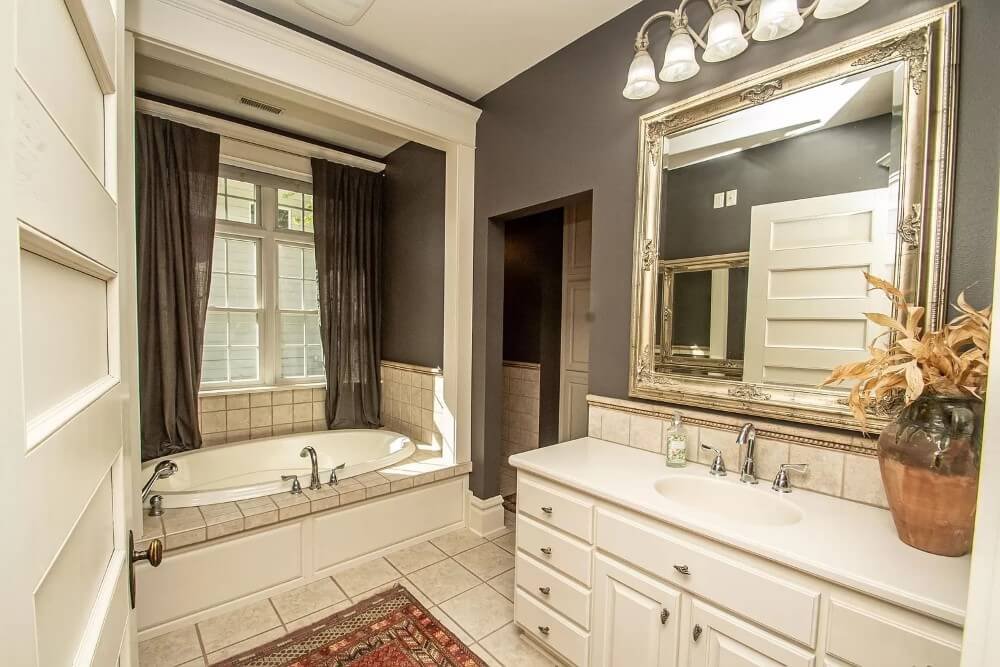
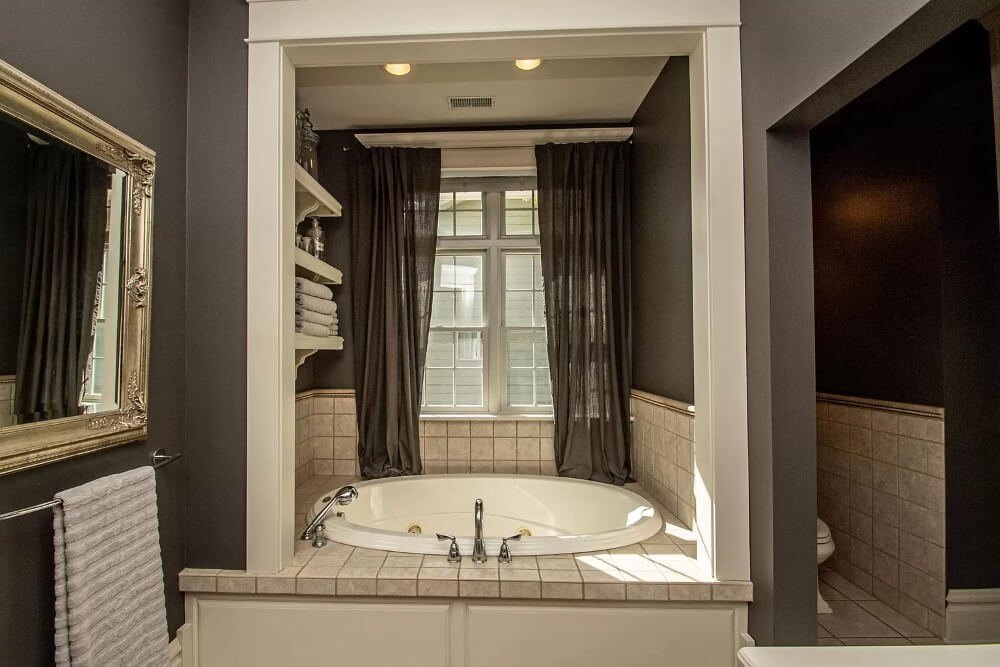
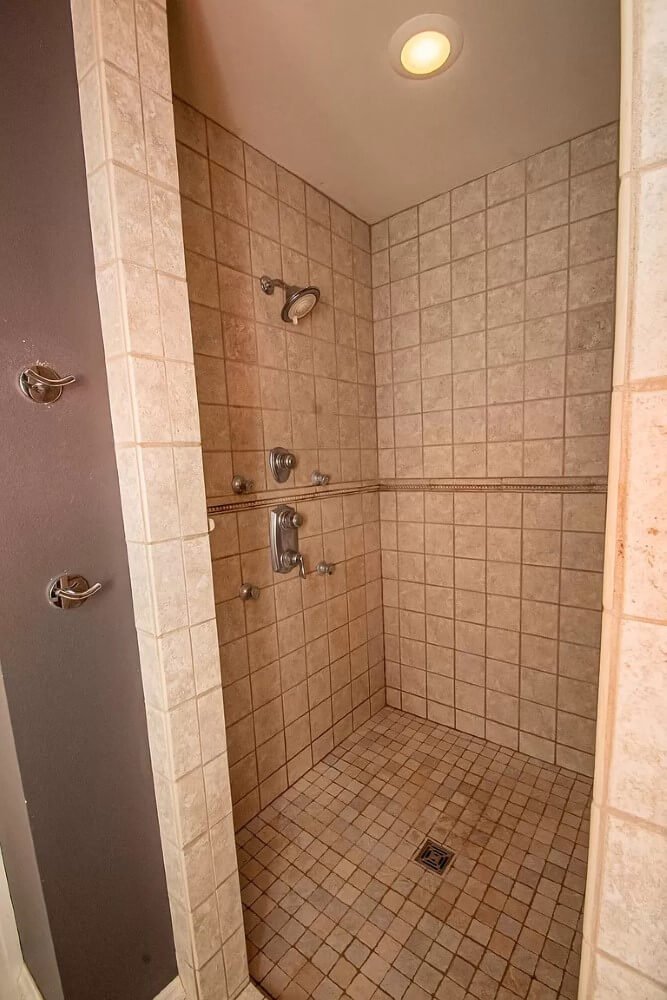




Photo gallery (20-29)






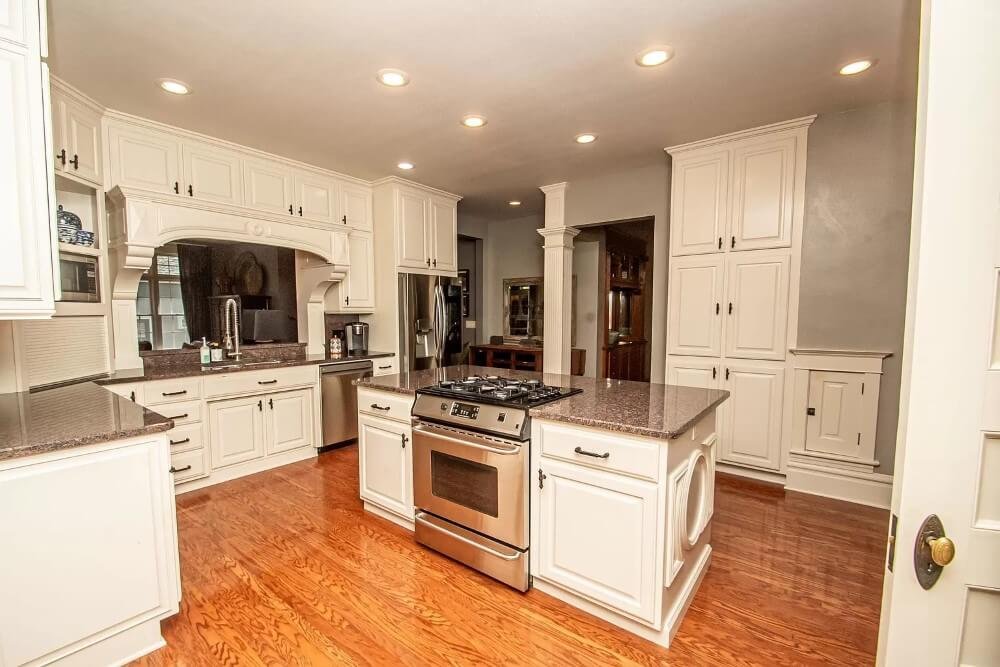
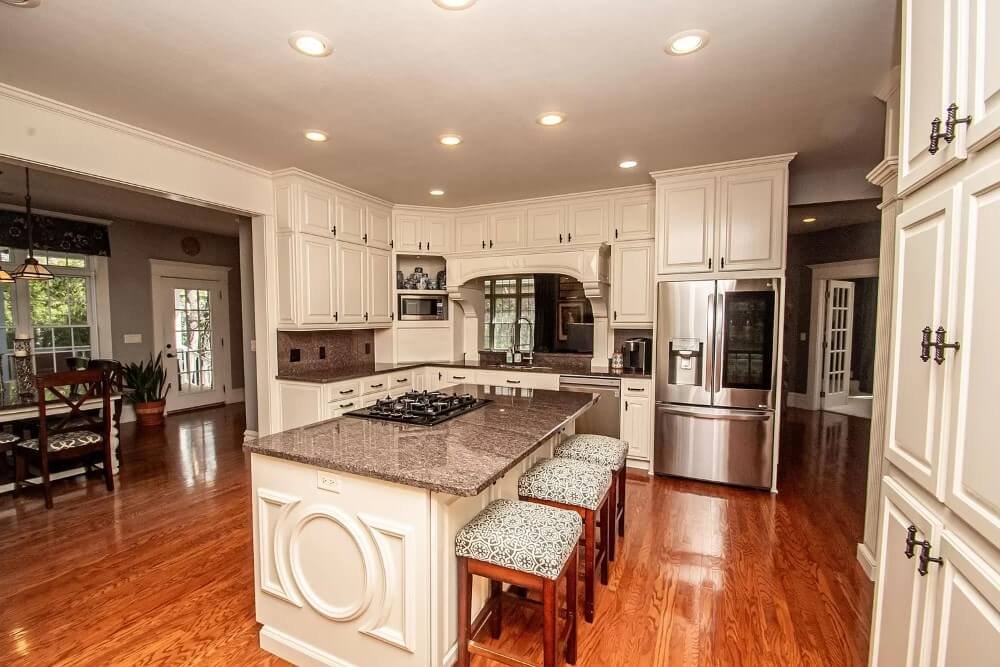
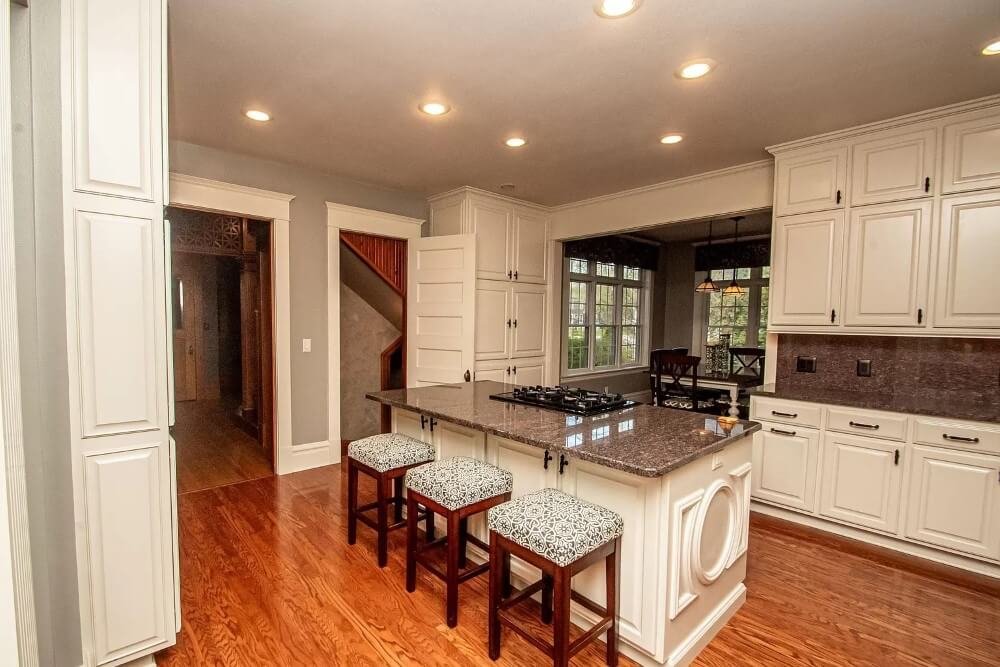
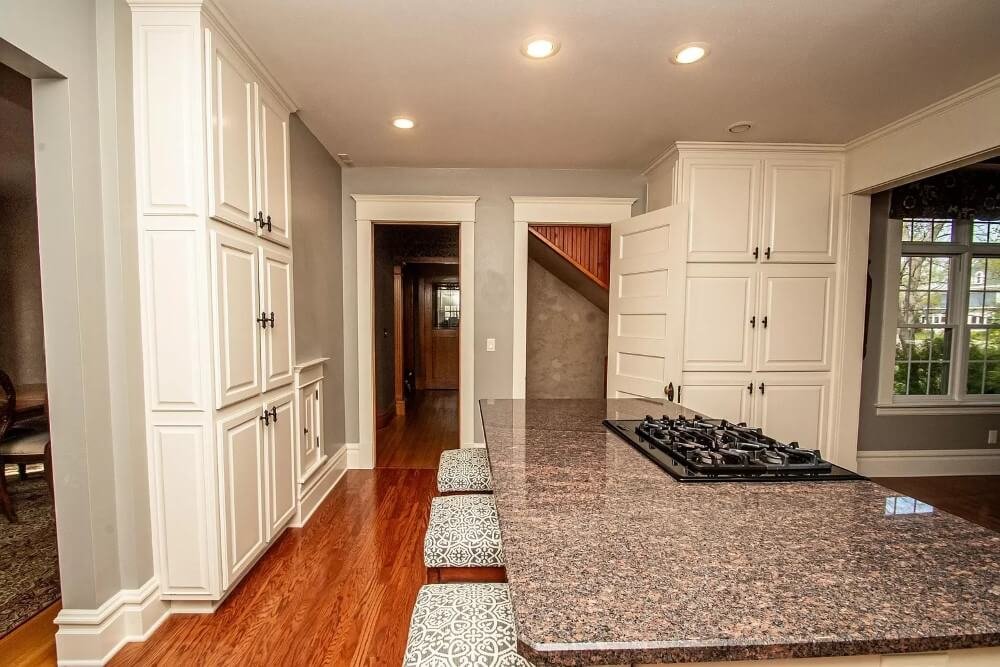
Photo gallery (30-42)
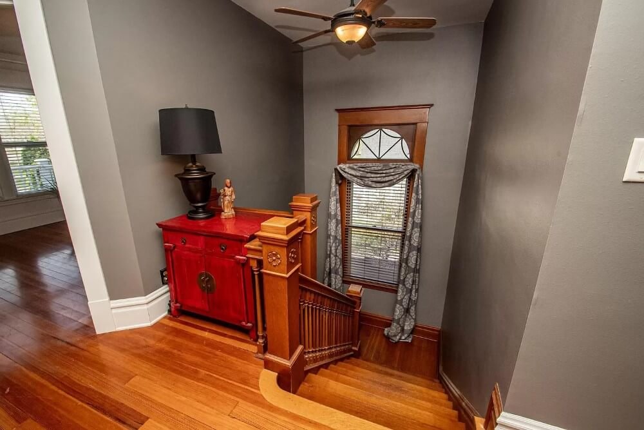
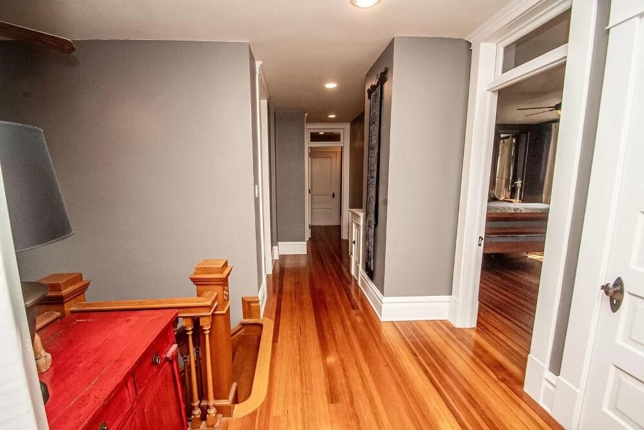
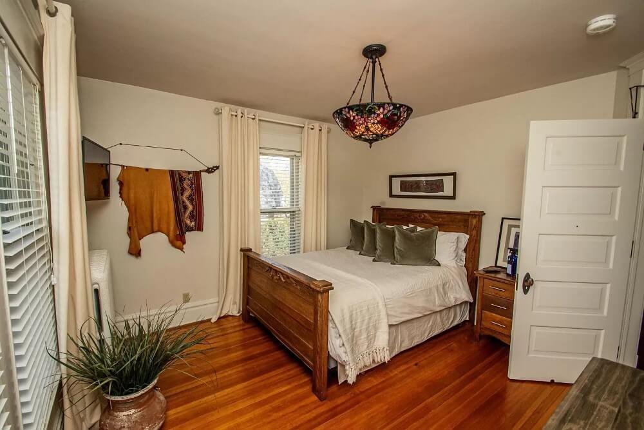
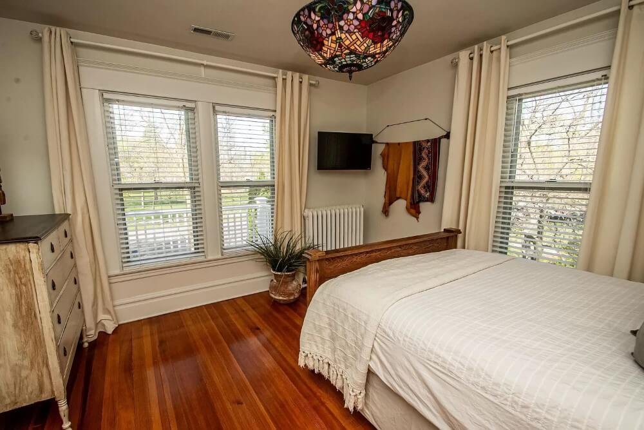
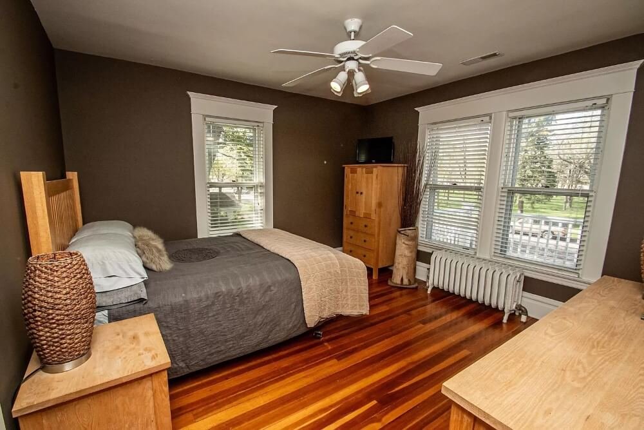
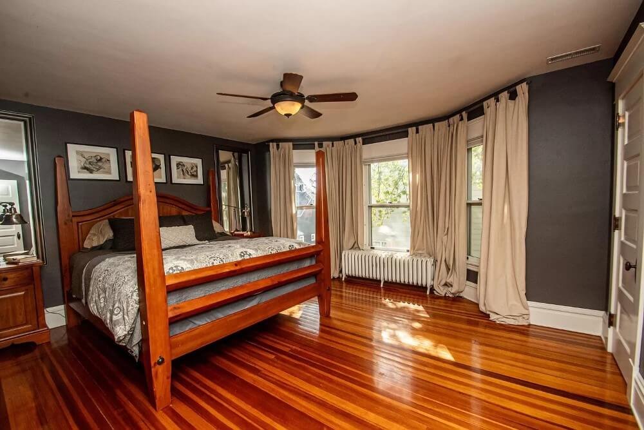
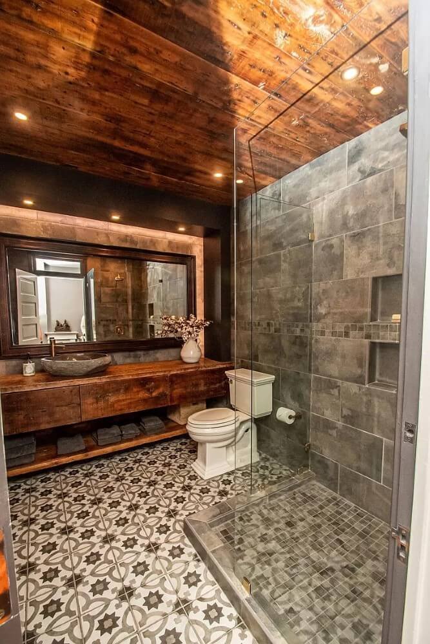
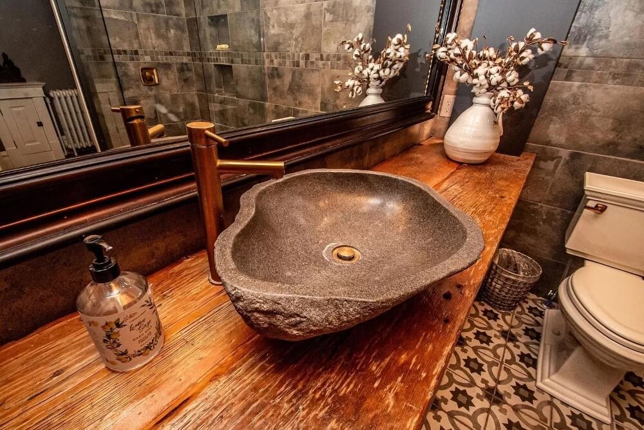
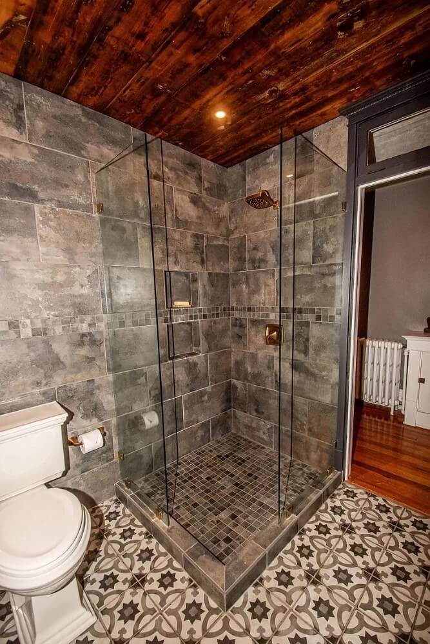
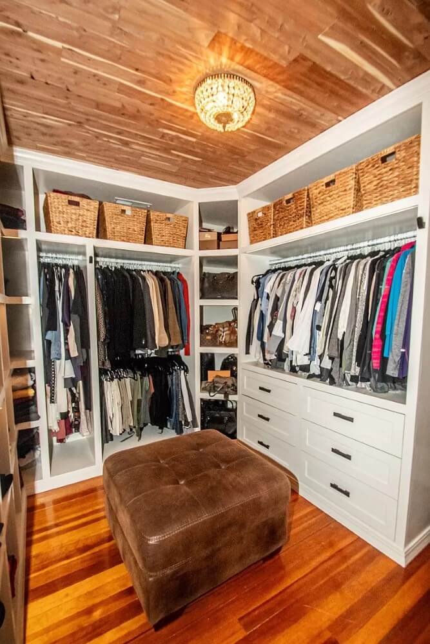
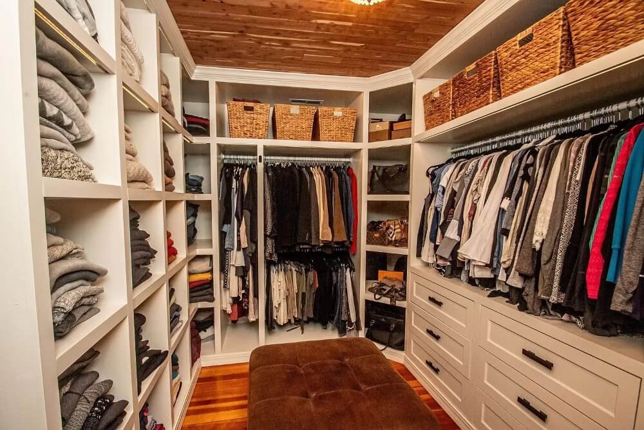
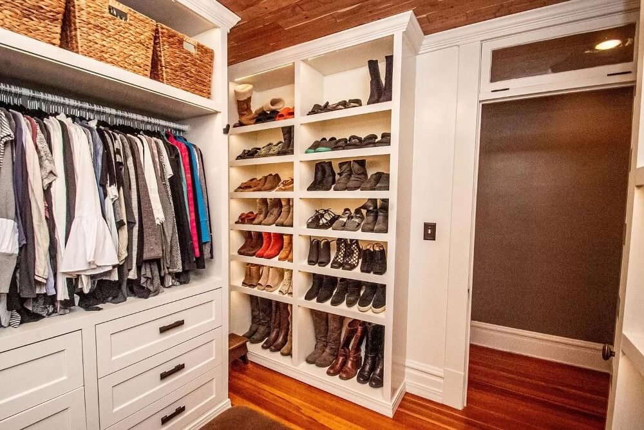
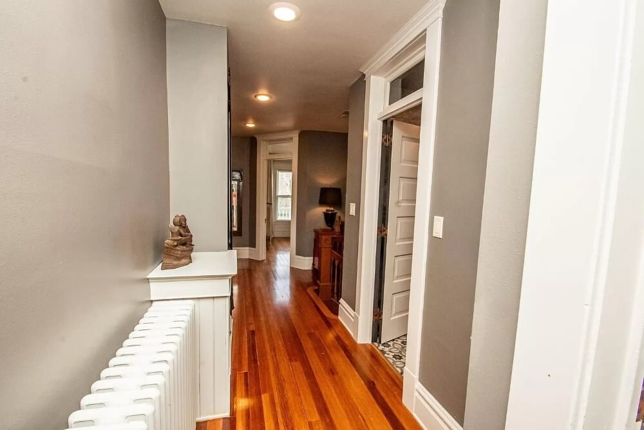
Photo gallery (43-53)
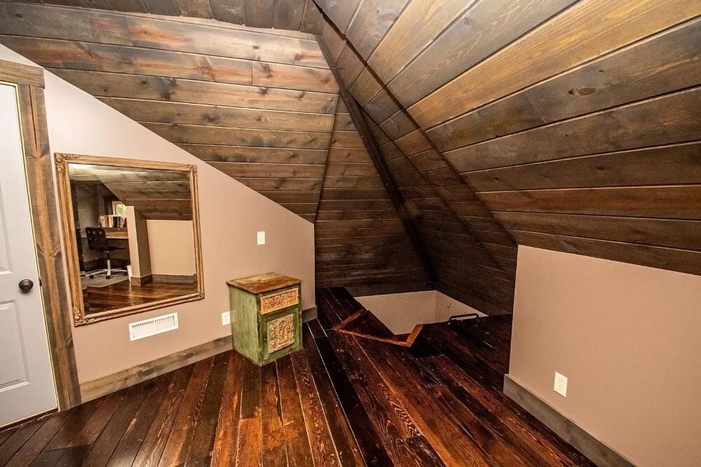
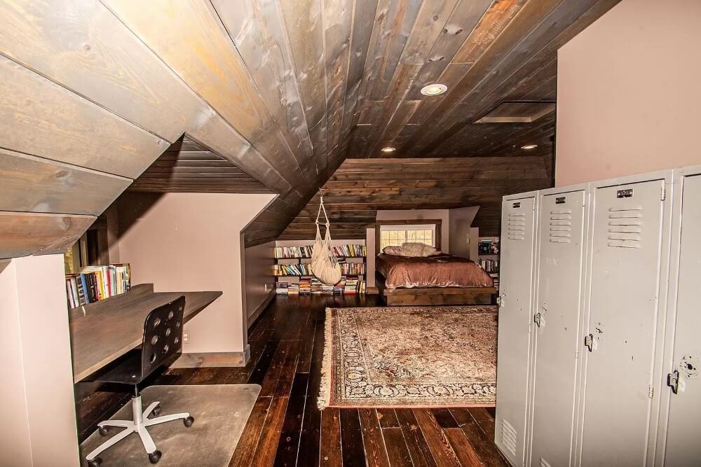
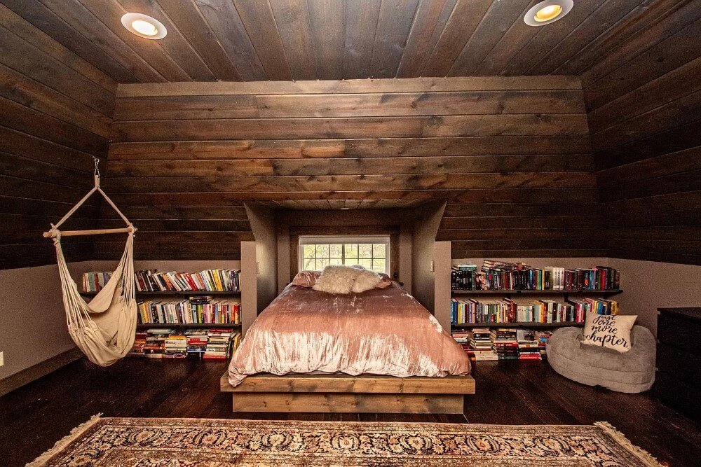
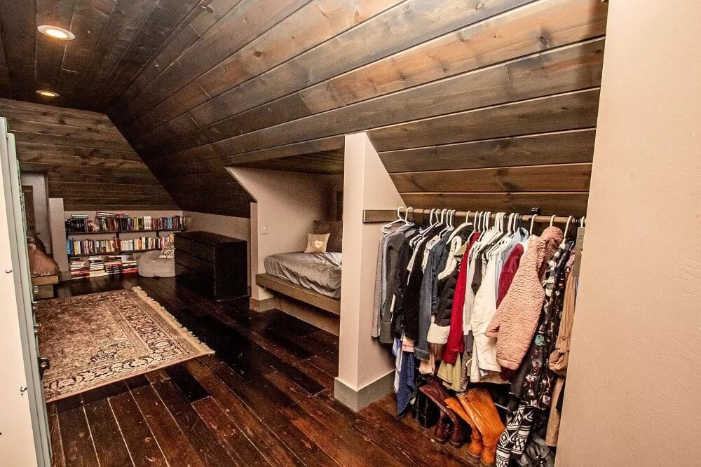
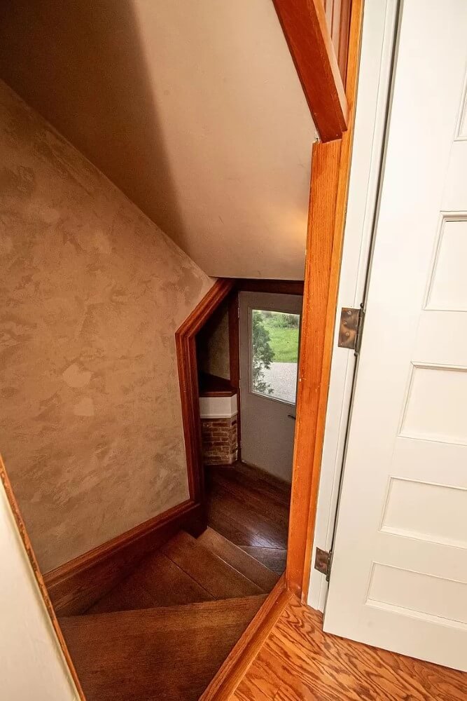
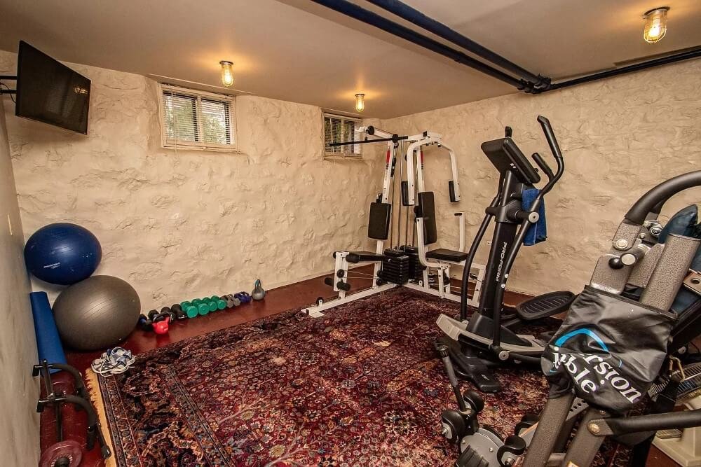
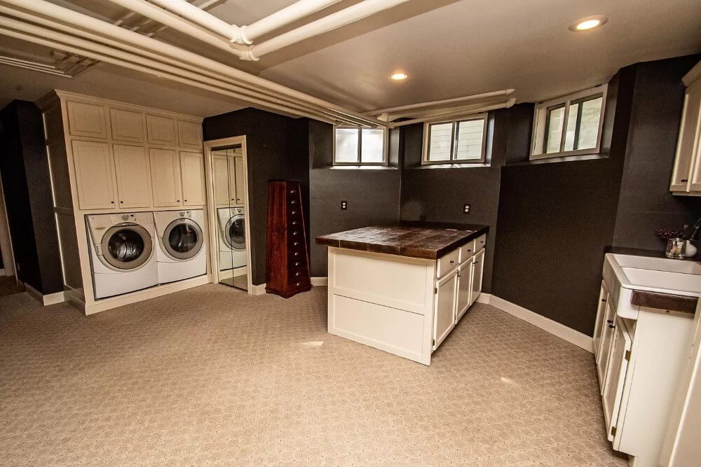
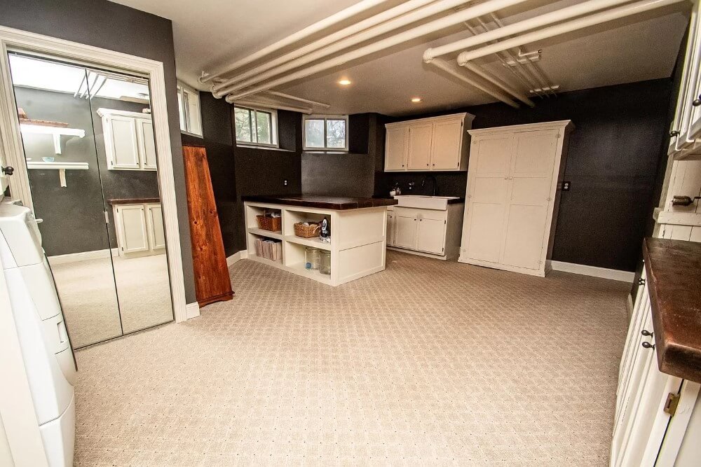
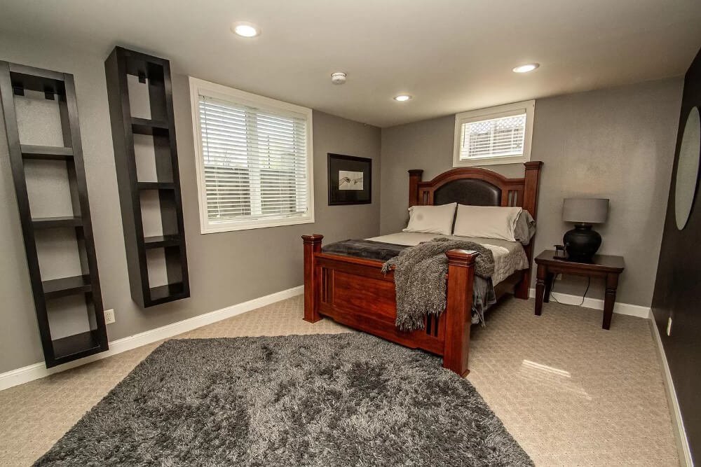
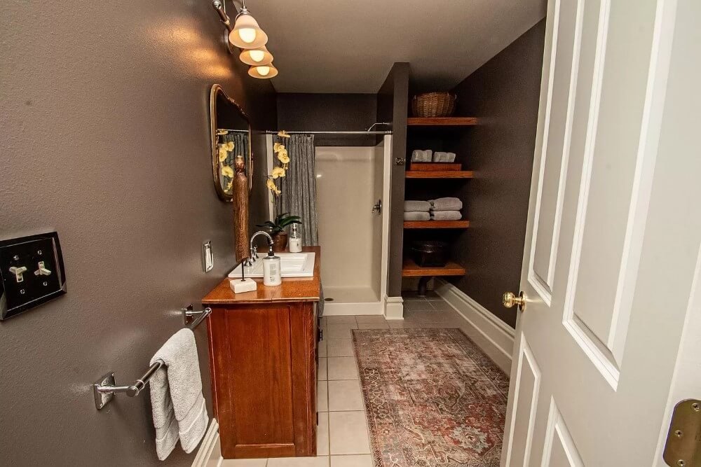
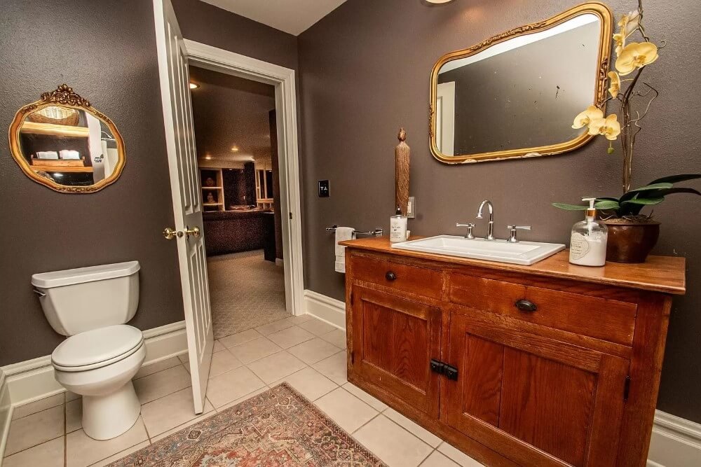
Photo gallery (54-63)


