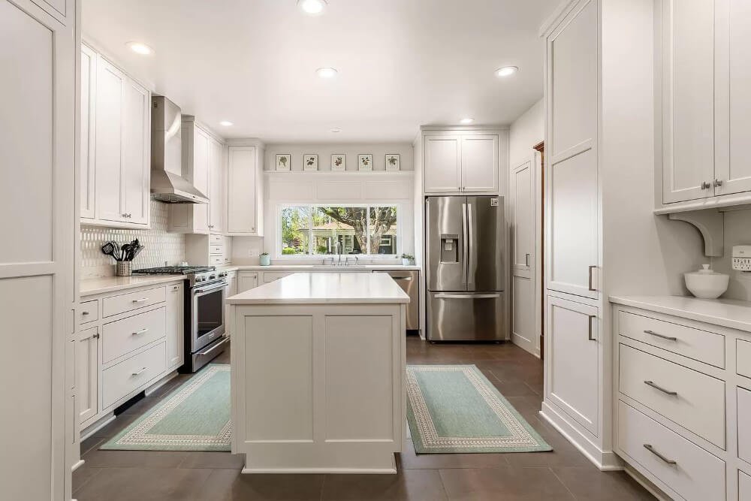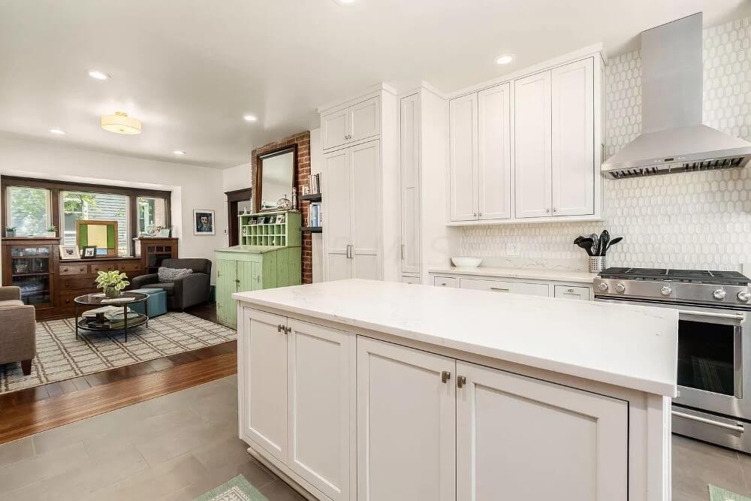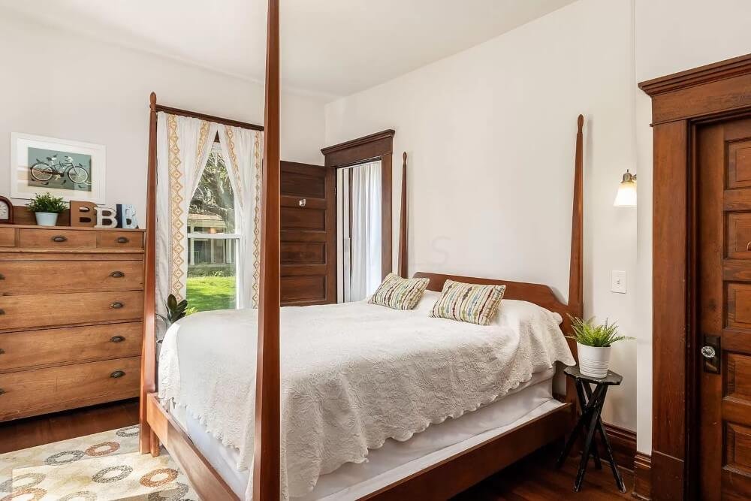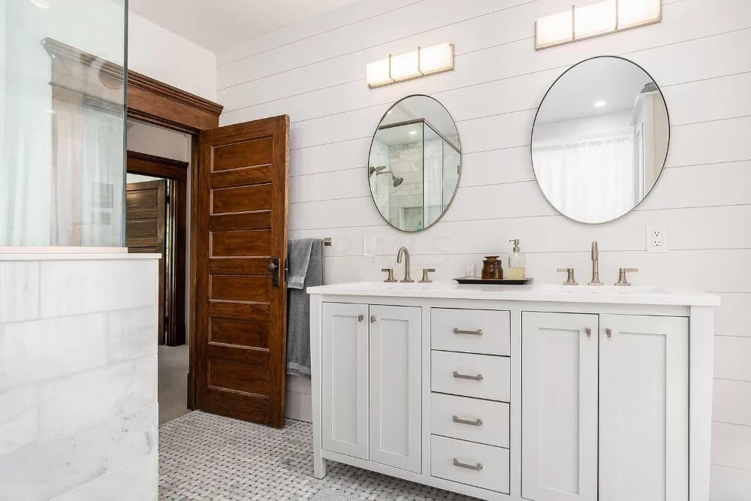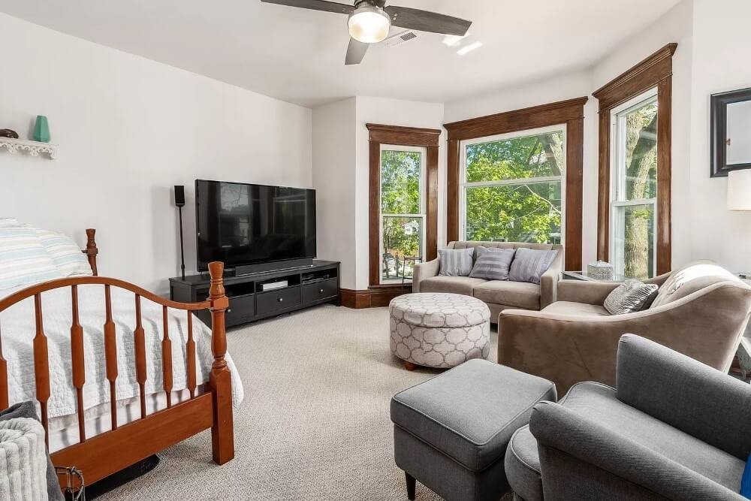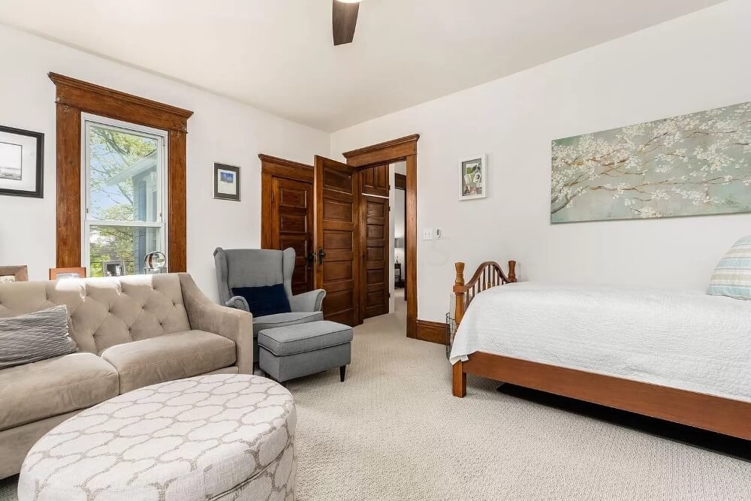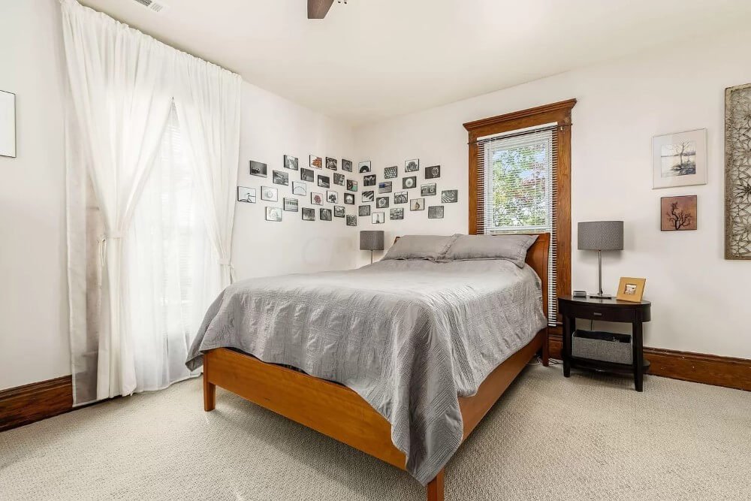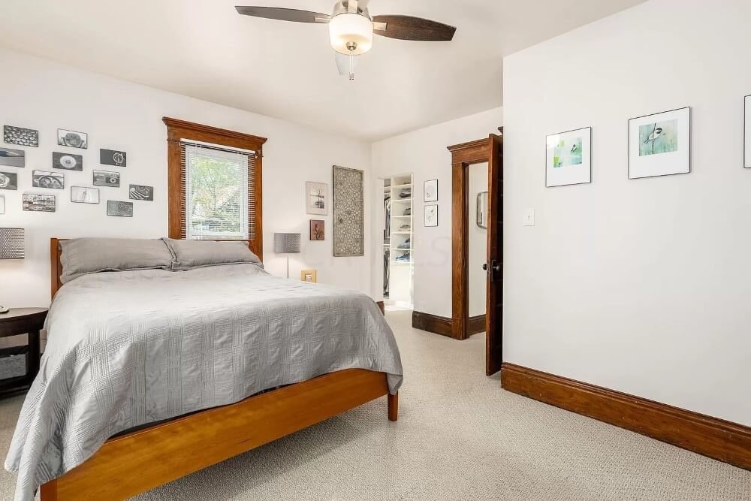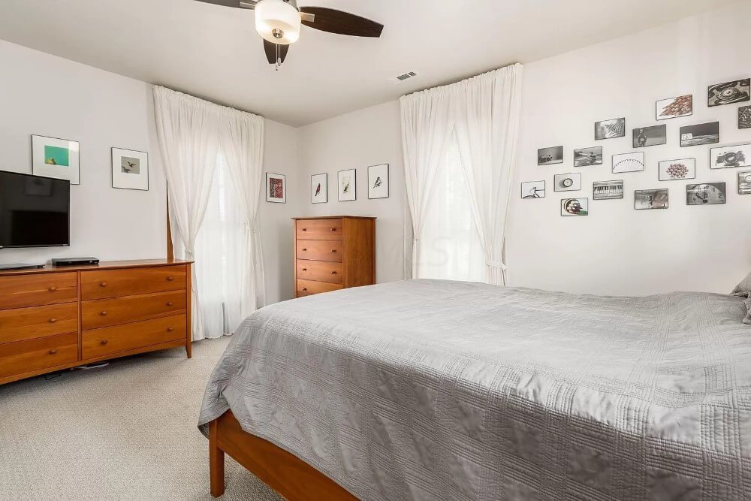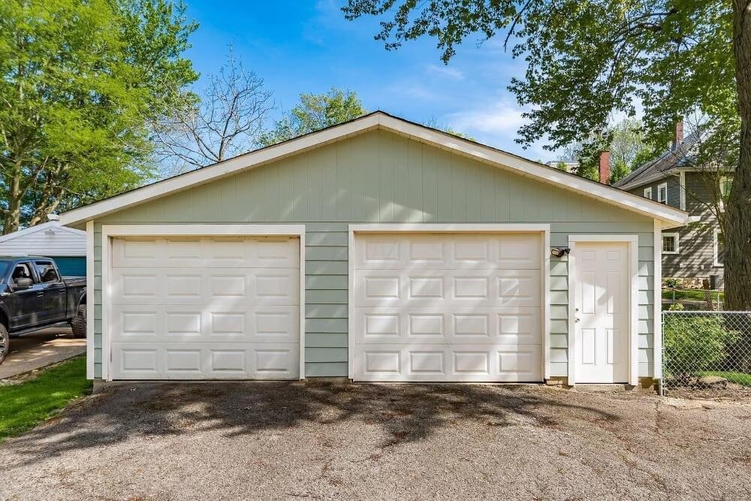1916 Single-Family house in Johnstown, Ohio - $369k
Remodeled Single-Family house for sale in Johnstown, Ohio. Built in 1916, new kitchen, refinished original hardwood floors, remodeled bath, 3 bedrooms. $369,900.
House overview
In the heart of Johnstown! Walk to shops and restaurants! Beautifully remodeled from top to bottom!
This turn of the century home has been lovingly restored and thoughtfully updated with a new Amish-built kitchen with inset cabinet doors, island, 42’’ cabinets, quartz counters, stainless steel appliances, and new flooring.
Refinished original hardwood floors, new drywall and finish throughout the entire home.
First-floor bedroom suite with new bath with marble wainscoting and bath surround, custom cabinets, quartz counters, and walk-in closet.
Upstairs in another remodeled bath with dual sinks, quartz counters, custom cabinetry, and marble tile.
New metal roof complimenting original slate roof, designer landscaping, front porch professionally rebuilt, back porch overlooking fenced yard, oversized 2-car garage, and shed.
House details
Bedrooms: 3
Bathrooms: 2
Interior area: 1,859 sqft
Lot size: 10,454 sqft
Year built: 1916
Style: Single-Family
State: Ohio
Price: $369,900
Photos and info: Zillow
Contact: Lauren E Pearson, RE/MAX Consultant Group
Address: 70 N Main St, Johnstown, OH 43031
Photo gallery (1-15)
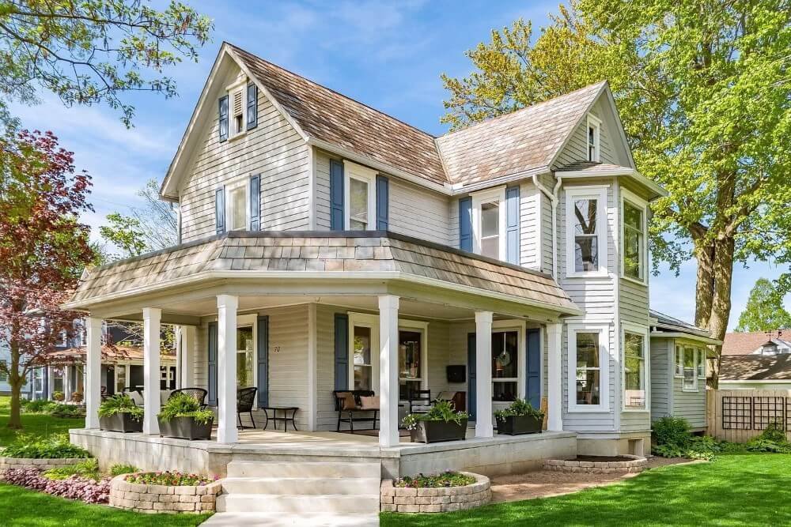
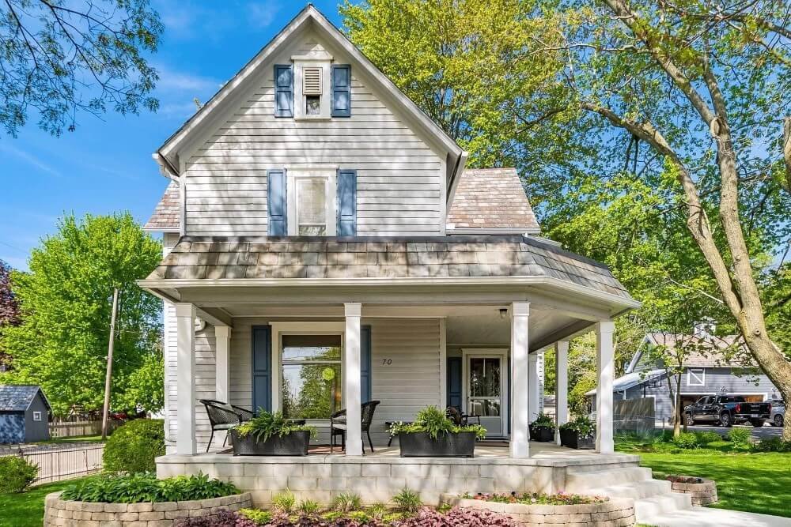
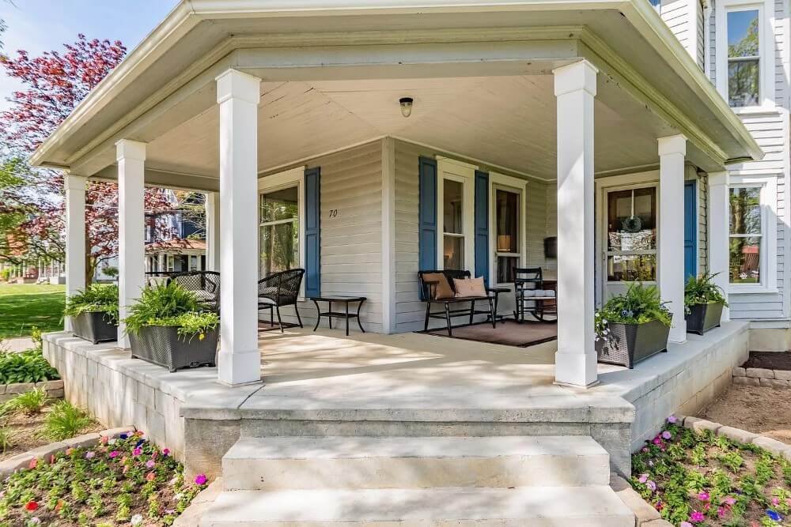
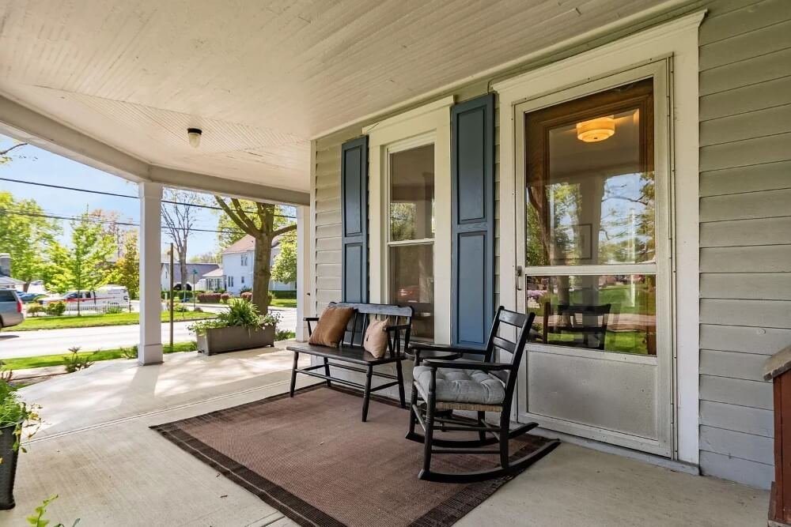

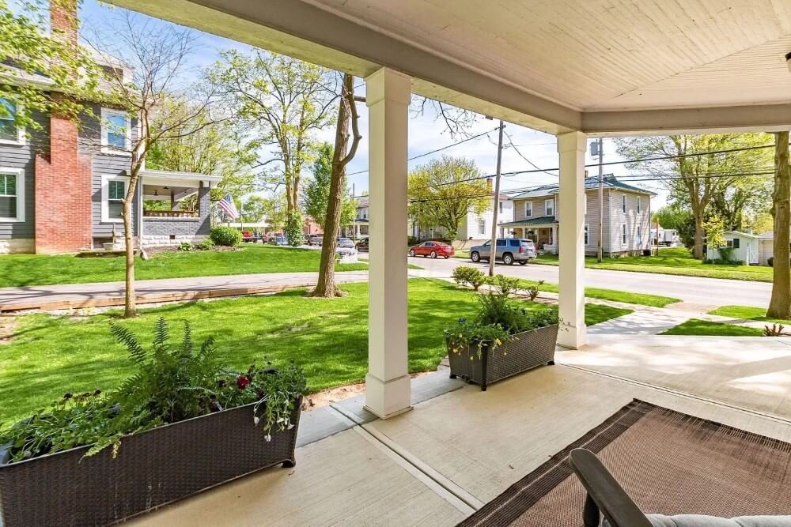
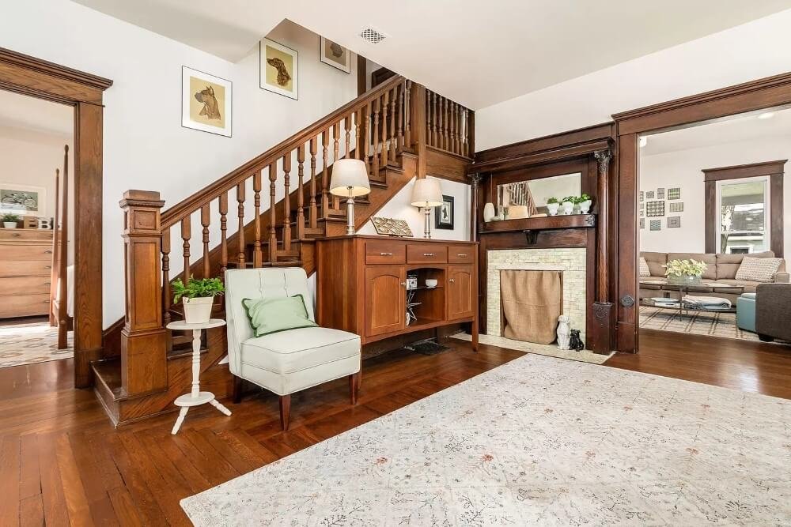
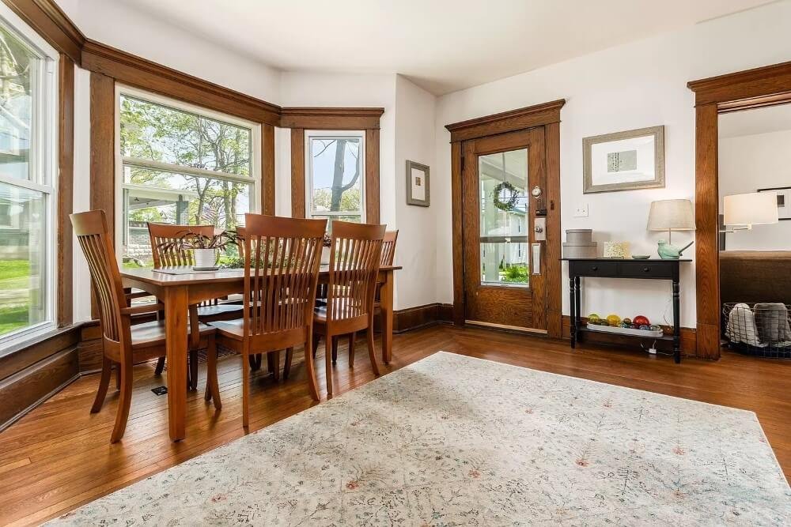
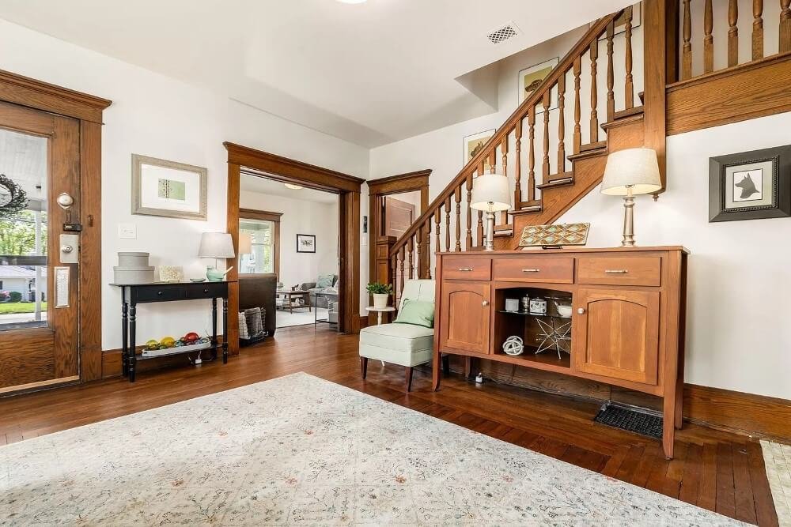

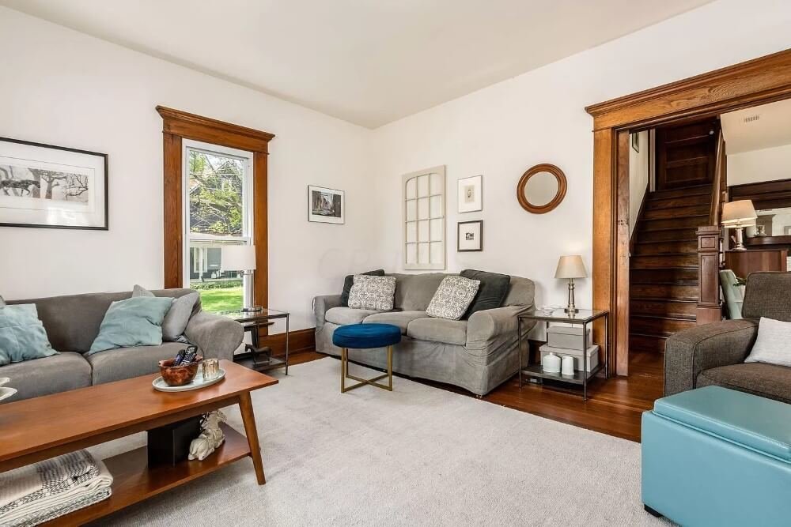




Photo gallery (16-29)
