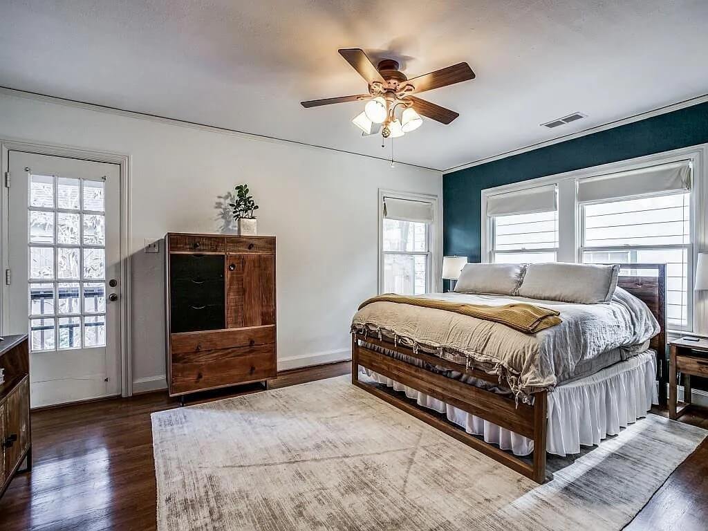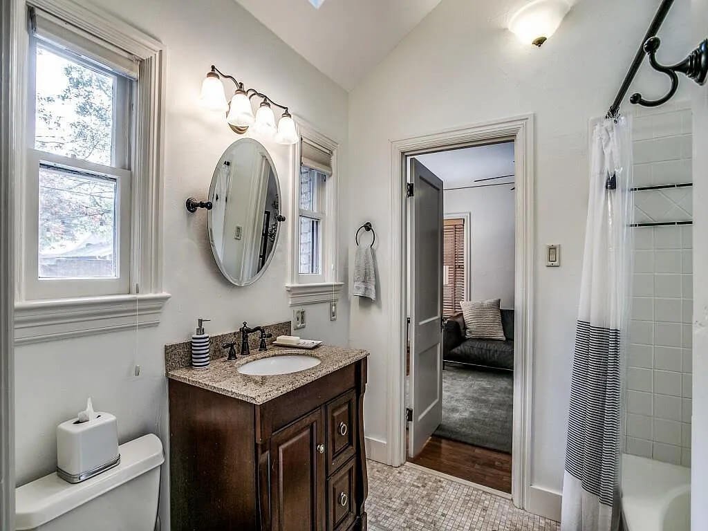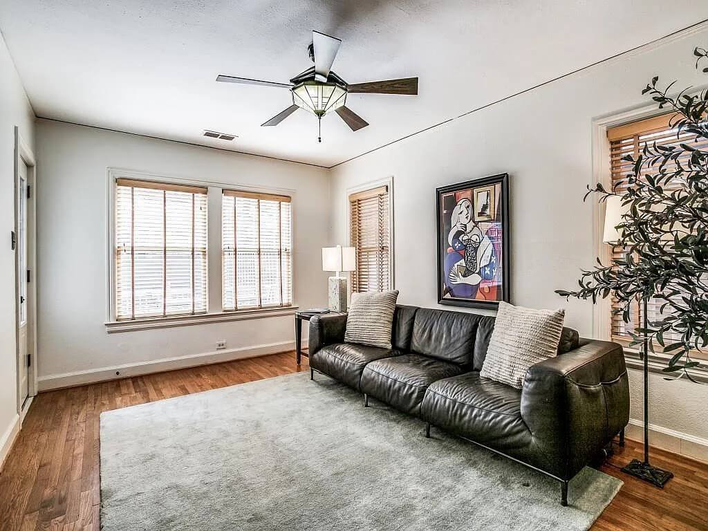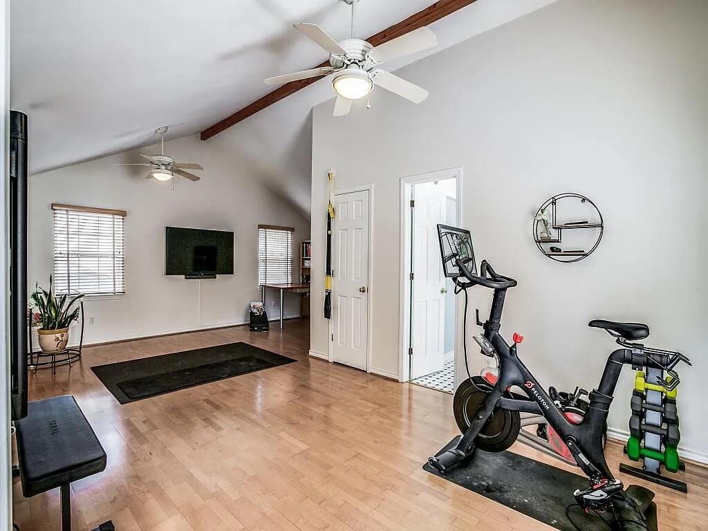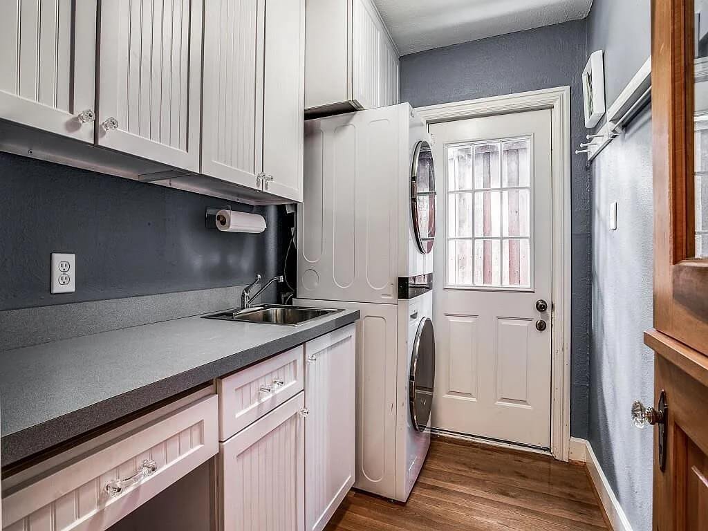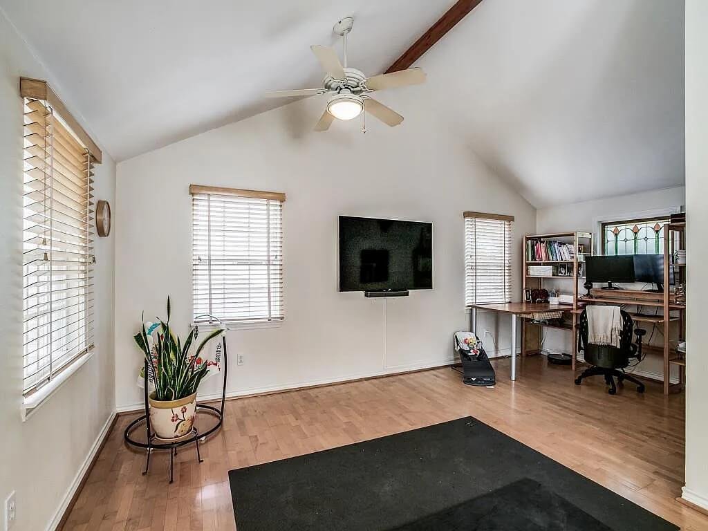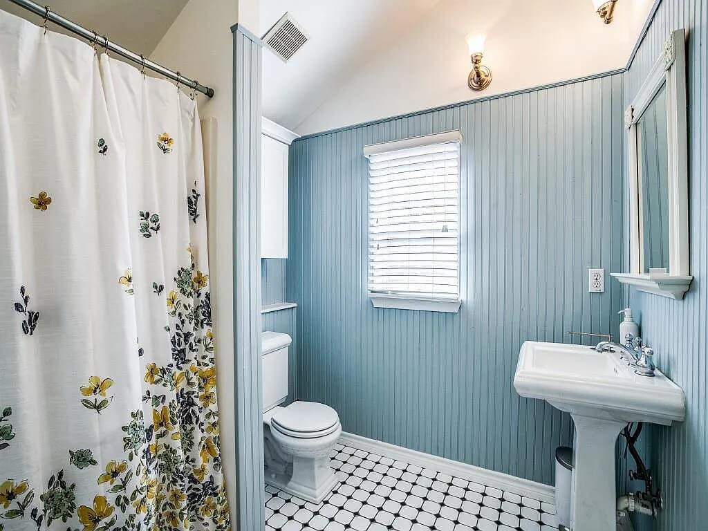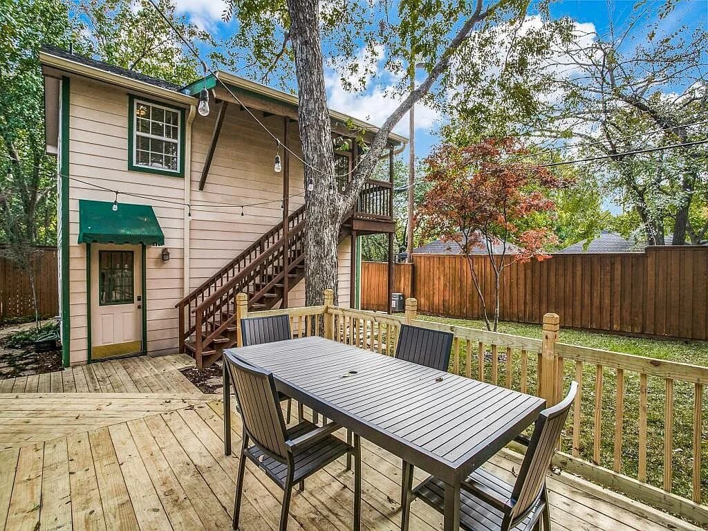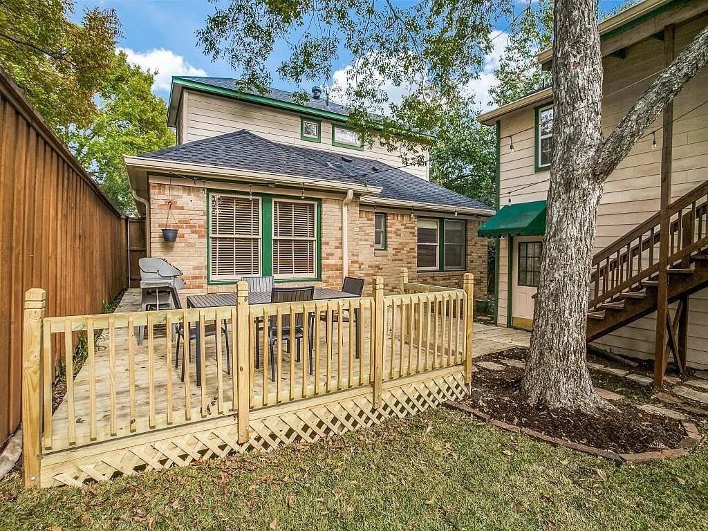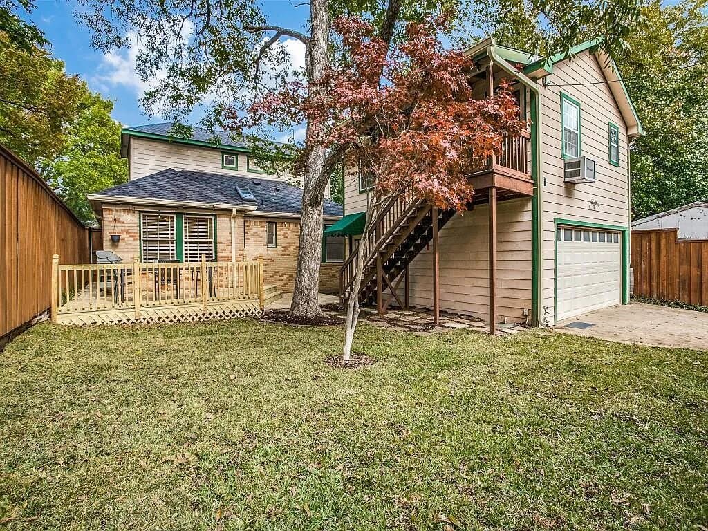1926 Tudor house in Dallas, Texas - $1.1 Million
Alluring Tudor house for sale in Dallas, Texas. Built in 1926, historical architectural features preserved, stained glass windows, classic oak hardwood floors, oversized garage. $1,195,000.
House overview
The allure of the M-Streets conservation district and the timeless charm of this Tudor home await. Classic features of this period home include a steep gabled roof line, exquisite stained glass windows, and detailed brick and stone facade.
The recently restored front door opens to a spacious foyer and formal living room with a vaulted cathedral ceiling and stone fireplace.
Well-thought-out additions were made to the home, including the second-floor master suite complete with an ensuite bath with his and hers walk-in closets, a spacious chef’s kitchen featuring stainless appliances, granite countertops, a farm sink, and an abundance of shaker cabinetry.
The oversized garage with an upstairs 480 square foot guest house complete with bathroom would be great for home office.
Recent updates include roof and gutters (22) and a new sewer line to ally, including lines under the home (22).
Superior location and walking distance to the Katy trail, shops and restaurants, and Glenco park.
Additional info
Originally built in 1926.
Classed as “High Tudor” in the M Streets historic conservation district.
Featured on M Streets home tour in 2004.
Located in Mockingbird Elementary attendance zone.
Owners have preserved historical architectural features of the house while adding space and updating obsolete functions and features.
Exterior historical features include Tudor-style high front gables, scratched face brick veneer, stone accents around front door and side porch, and arched front door and side porch openings.
Arched, wide, heavy oak front door includes a “speakeasy” grill.
Original antique light fixtures: sconces on either side of the front door; pendant light fixture in entry; chandeliers in the dining room and living room; sconces on fireplace; and the light fixture over phone nook in the hall.
Stained glass windows in the living room and dining room featuring a shield design; three of these are casement windows that open and have screens that appear to be original to the house.
Entryway features a slate floor, small arched window and coat closet with art-deco etched mirror.
Cathedral vaulted ceiling with stained wood beams in the formal living room.
Barrel-vaulted ceiling in the dining room.
Massive stone fireplace in the living room (does not currently have gas log).
Arched interior openings in entryway, formal living room and formal dining room
Unique swirled wall texture in entry and formals.
Built-in arched bookshelf at base of stairway.
Built-in arched phone nook with art-deco arched mirror and faceted black glass shelf surface in center hall.
Beautiful classic oak hardwood floors in the living room, dining room, hall, kitchen, breakfast area, family room and all bedrooms and closets. (No carpet anywhere in the house.)
Original art-deco peach and black ceramic tile in the downstairs front bathroom.
Original stained/mirrored glass doors on the built-in hutch in the breakfast room/kitchen eating area.
Solid-wood, two-panel interior doors with mortise locks, original deco-style hardware, and original glass pumpkin/daisy design door knobs throughout most of the house--all original interior doors were stripped to bare wood and refinished in 2004.
Distinctive original wood millwork throughout the original rooms.
Historic replica light fixtures and hardware from Rejuvenation incorporated in several rooms.
Fresh paint through most of the house.
Upstairs master suite addition completed in 2004, with the roof on the rear portion of the house raised for full height ceilings throughout the addition (coffered raised 9’ ceiling in master bedroom).
Two large his and hers walk-in closets/dressing rooms (both with large windows and Elfa custom décor shelving and drawers) in the master suite.
Master bath features separate pedestal and console sinks, cast iron clawfoot soaking tub, historical replica polished nickel hardware and light fixtures, separate shower stall, black and white basket-weave marble mosaic floor tile reminiscent of the 1920s, and awning windows.
House details
Bedrooms: 4
Bathrooms: 3
Interior area: 2,950 sqft
Lot size: 7,248 sqft
Year built: 1926
Style: Tudor
State: Texas
Price: $1,195,000
Photos and info: David Griffin & Company
Contact: Robert Kucharski, David Griffin & Company
Tel: (214) 526-5626
Email: robert@kucharskigroup.com
Address: 5454 Monticello Ave, Dallas, TX 75206
Photo gallery (1-11)
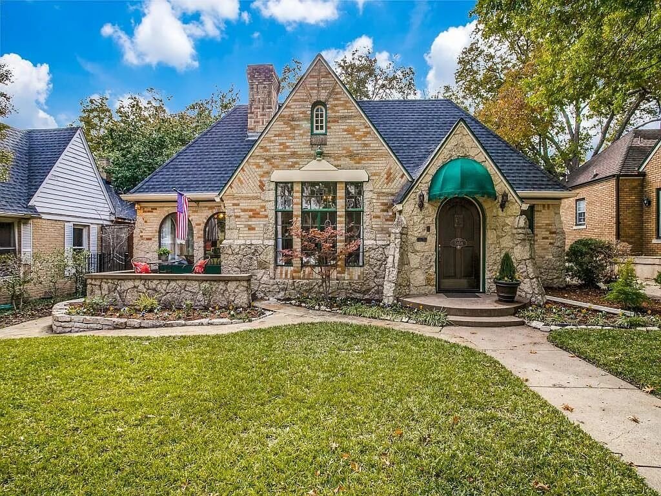
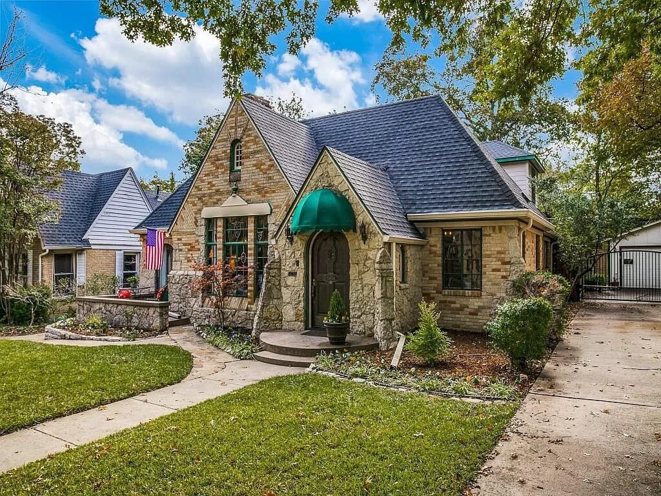
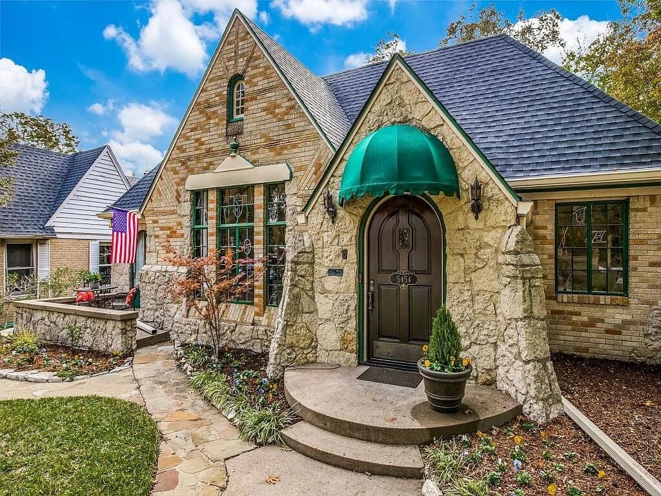
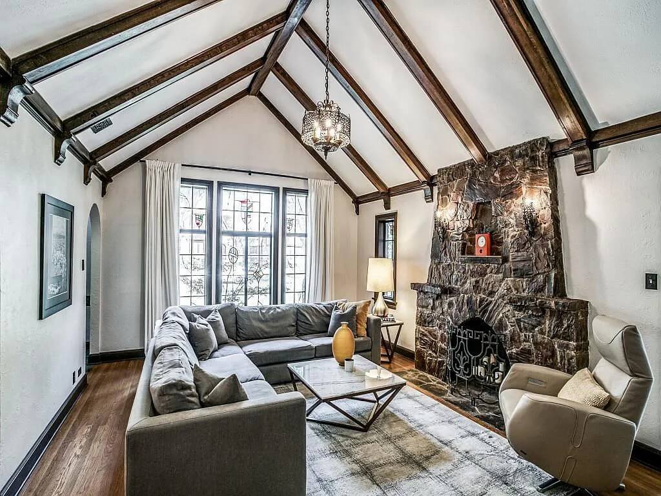
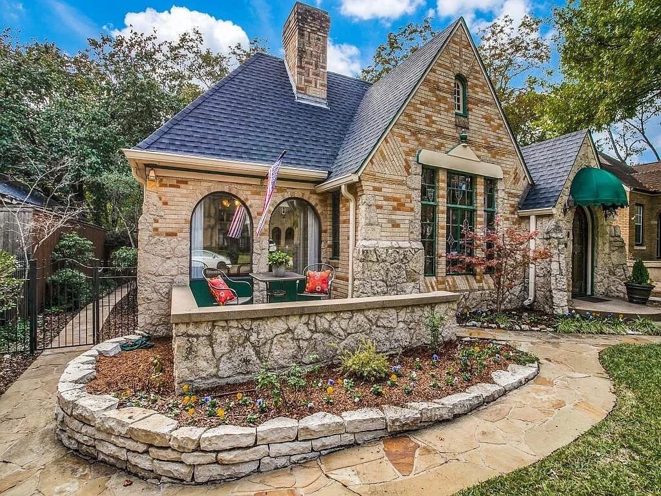
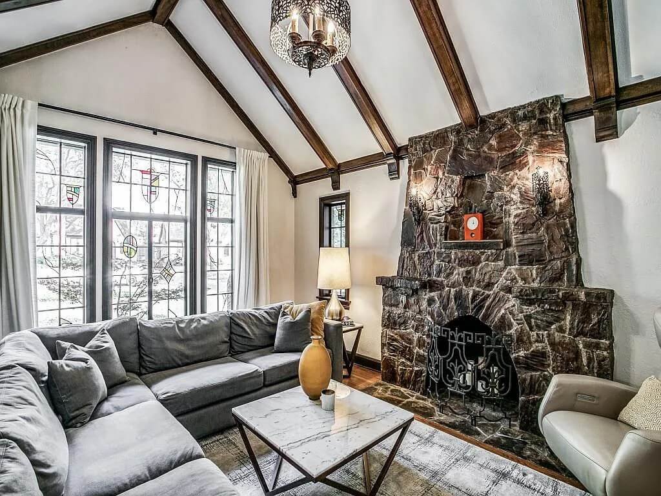
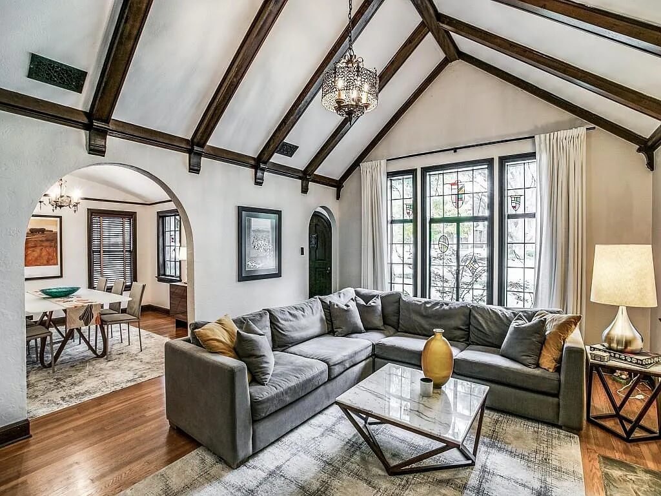
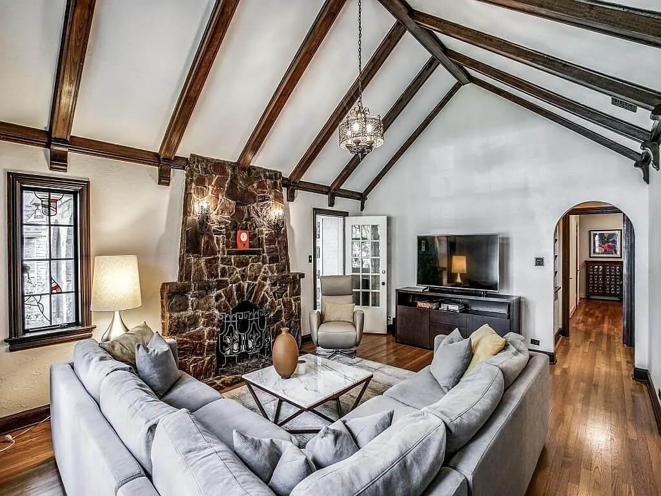
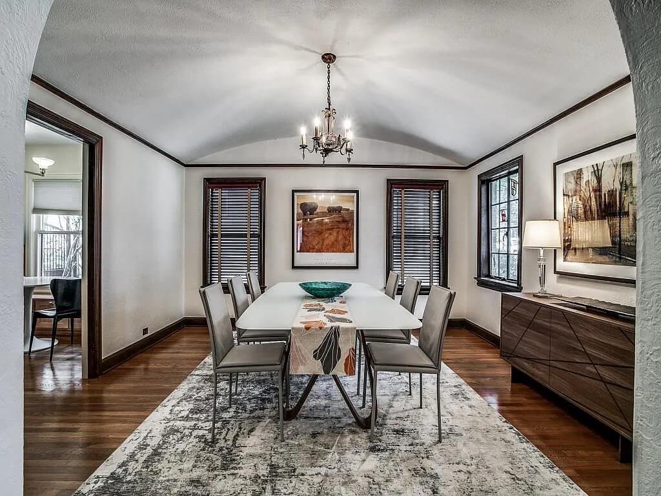
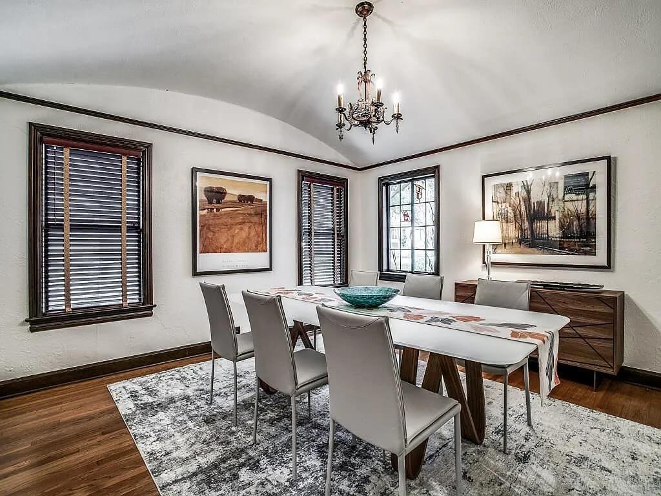
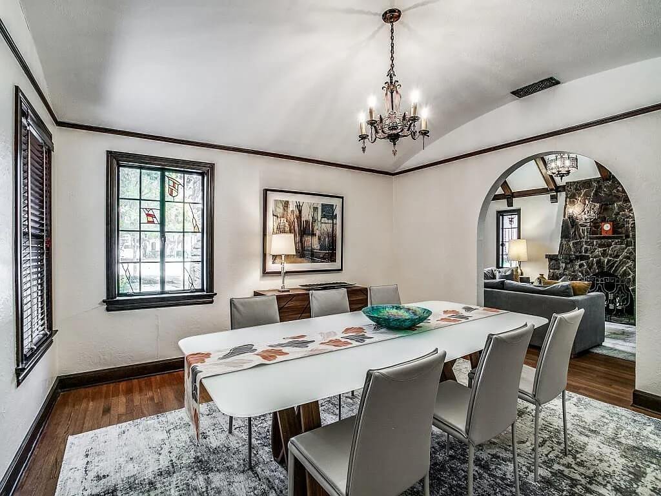
Photo gallery (12-25)
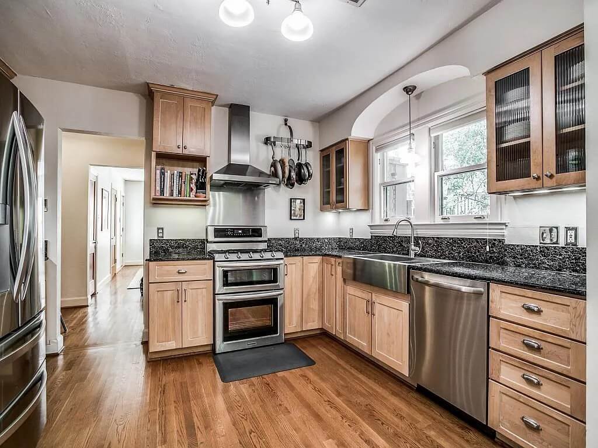
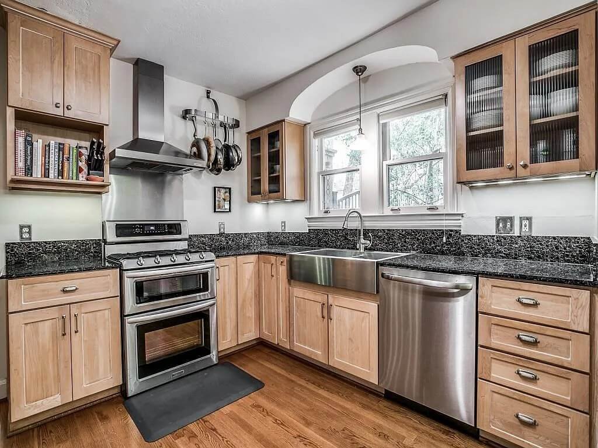
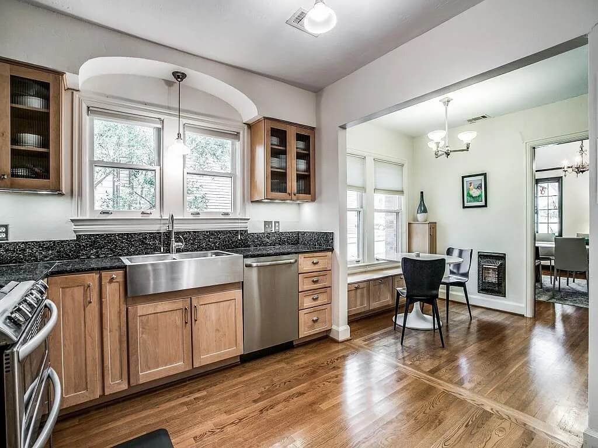
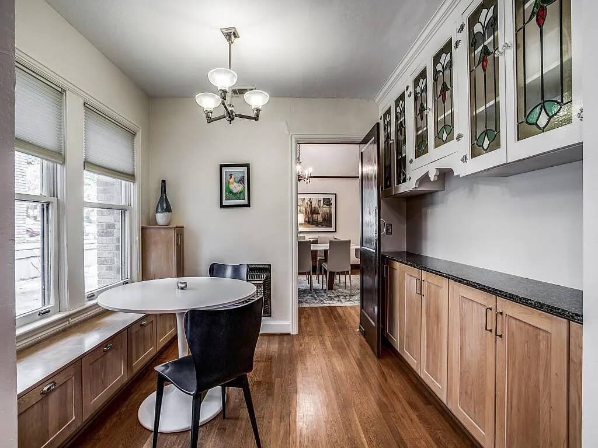
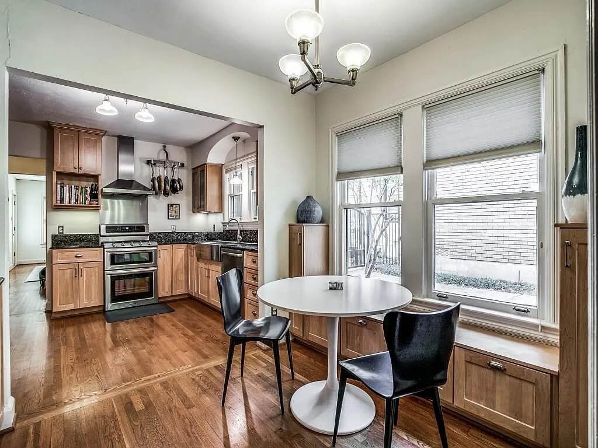
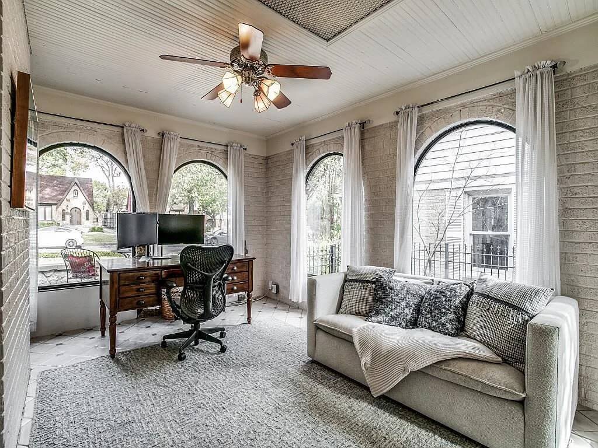
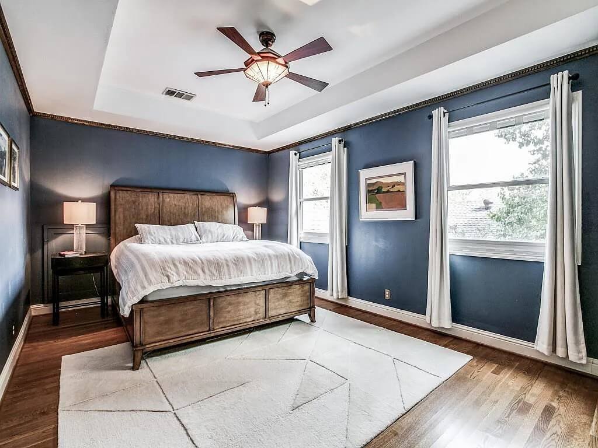
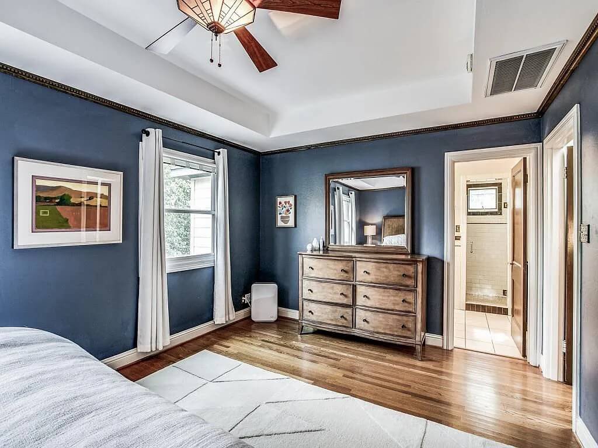
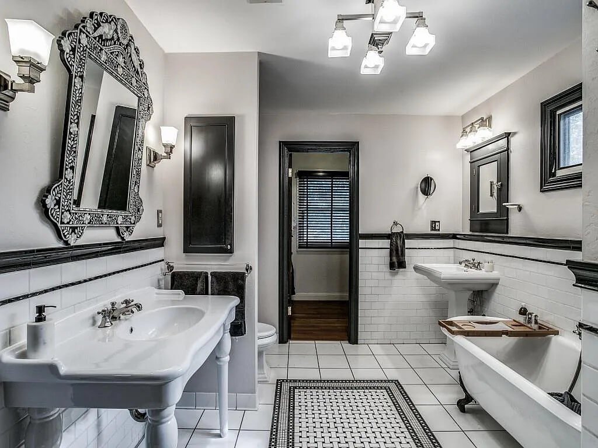
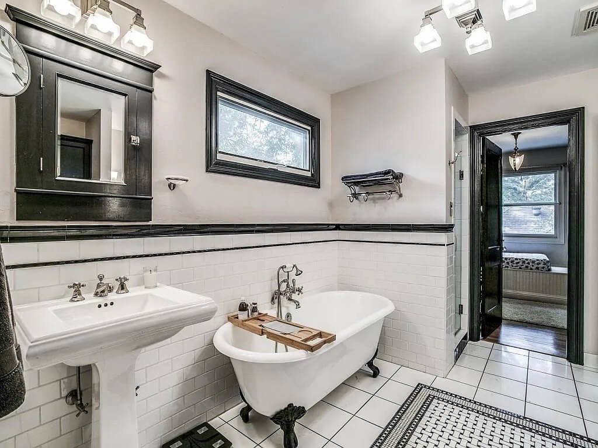
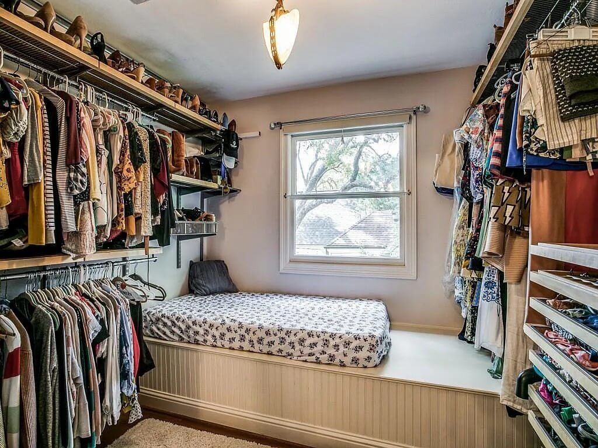
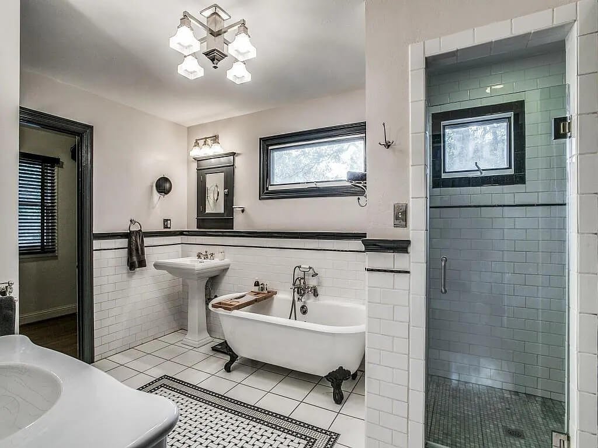
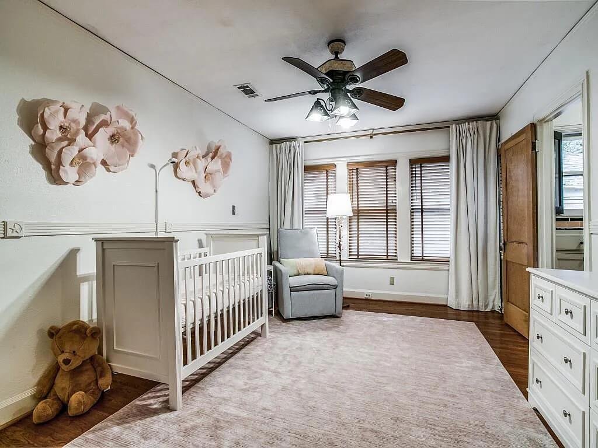
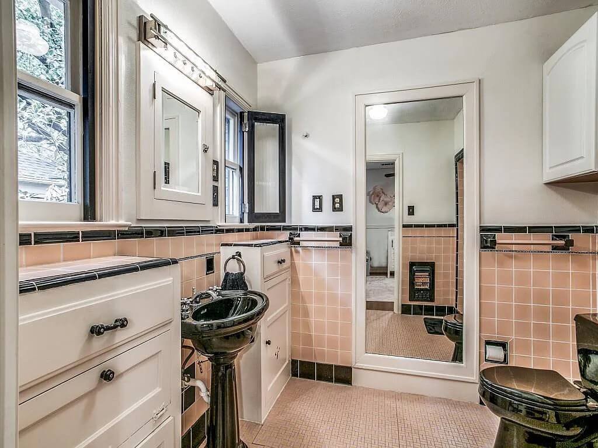
Photo gallery (26-36)
