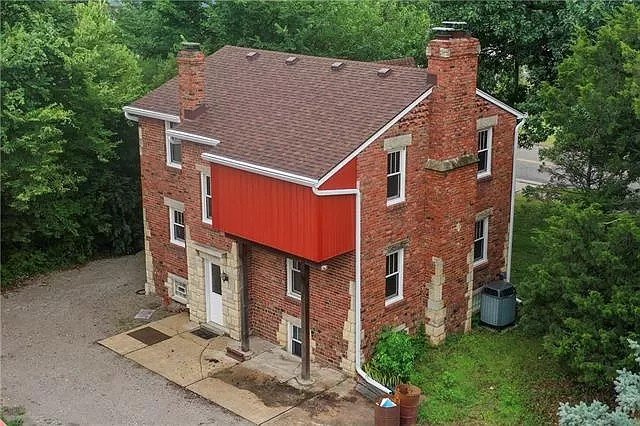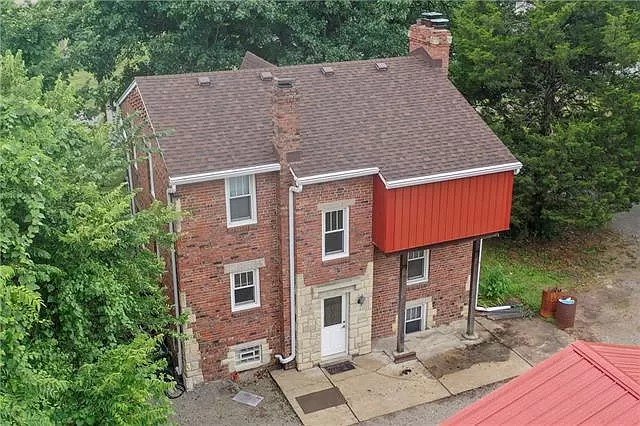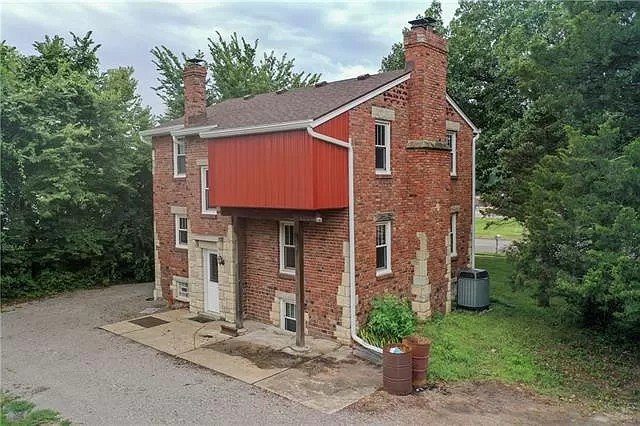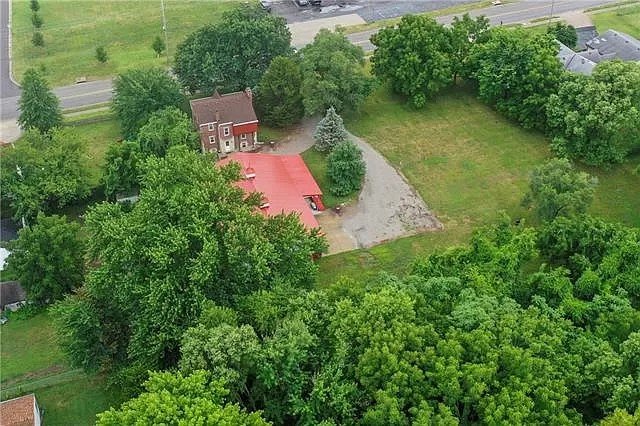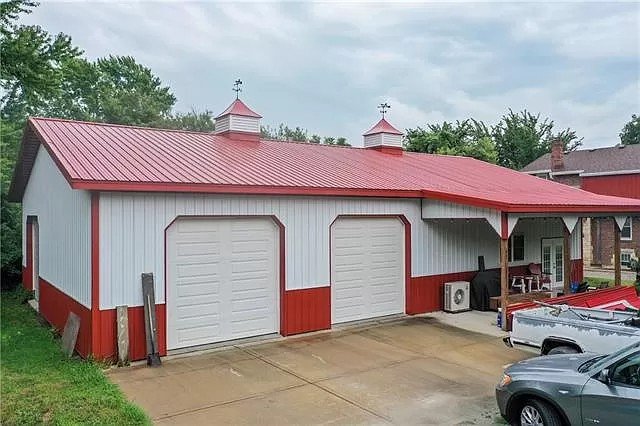1946 Traditional house in Kansas City, Kansas - $700k
Remodeled Traditional house for sale in Kansas City, Kansas. Built in 1946, 5-car garage, triple pane windows, custom kitchen, 4 bedrooms. $700,000.
House overview
Completely and lovingly remodeled unbelievable home on acreage in town!
4 bed, 2 story floor plan, 5-car detached garage with hobby room, (could be upgraded to living space), 75+ year old home features newer triple pane windows (all wood window blinds throughout) refinished hardwoods thru main, wonderfully rendered one-of-a-kind kitchen with custom shaker style cabinetry, polished marble tile counters/backsplashes, built-in custom electric cooktop, all stainless appliances stay.
Main bath on the second level delivers all slate tile floors, surround and wall detail, floating glass shower shield, and really delivers the WOW factor.
Bedrooms 2 and 3 on the second floor feature hardwoods and ceiling fans.
Master suite has carpet, 2 closets, (one an oversized, custom walk-in).
Complete electrical service updated, all plumbing and drains upgraded to copper and pex.
All interior doors are solid 6 panel wood doors.
Heavily treed acreage has the room for additional outbuilding and wonderful privacy.
House details
Bedrooms: 4
Bathrooms: 2
Interior area: 1,540 sqft
Lot size: 9.48 acres
Year built: 1946
Style: Traditional
State: Kansas
Price: $700,000
Photos and info: Zillow
Contact: Martin Taggart, Team Re Team, EXP Realty LLC
Address: 5014 Gibbs Rd, Kansas City, KS 66106
Photo gallery (1-13)
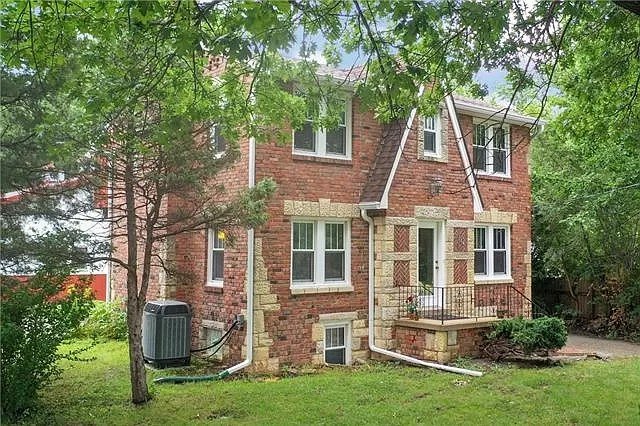
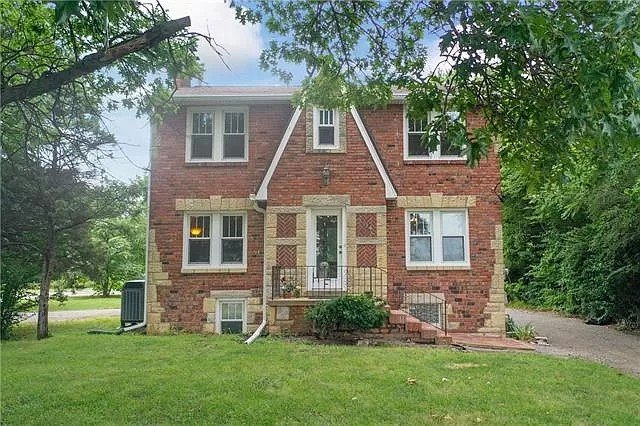
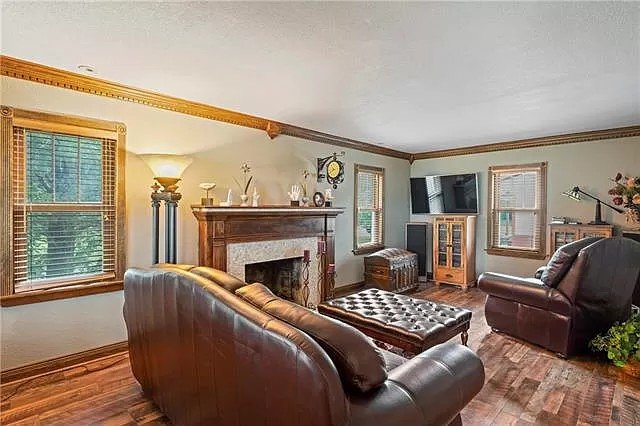
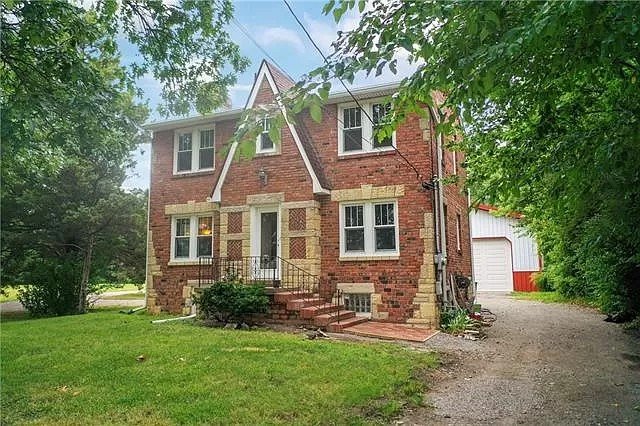
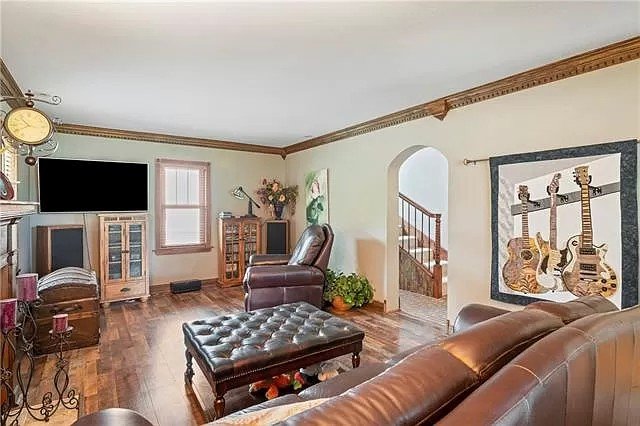
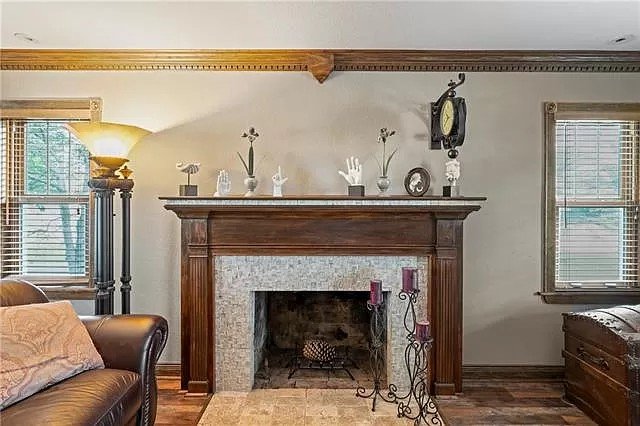
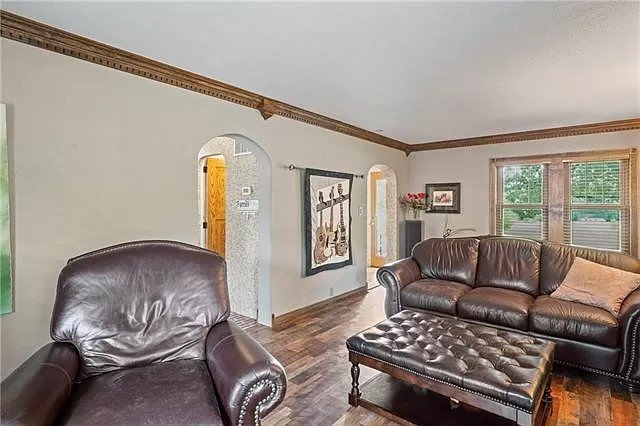
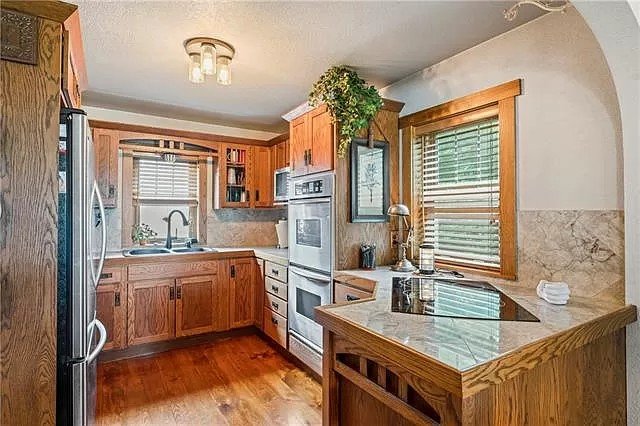
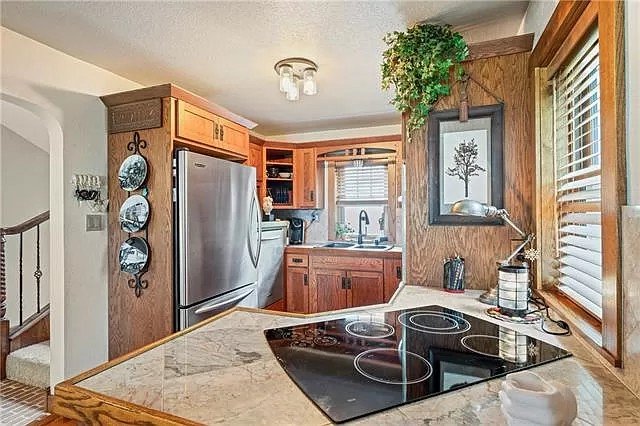
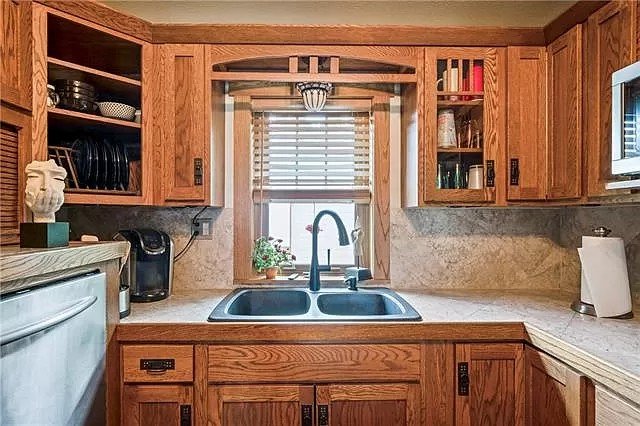
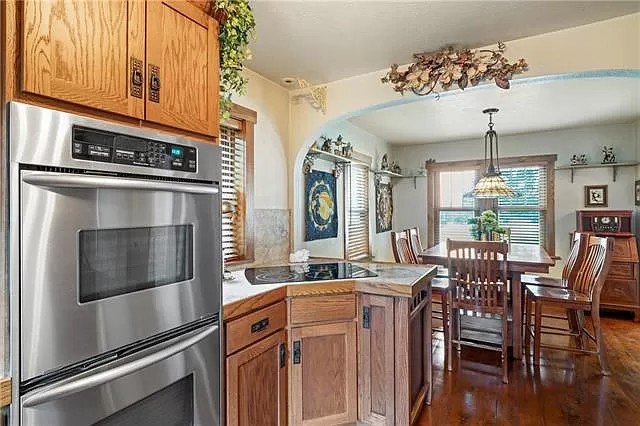
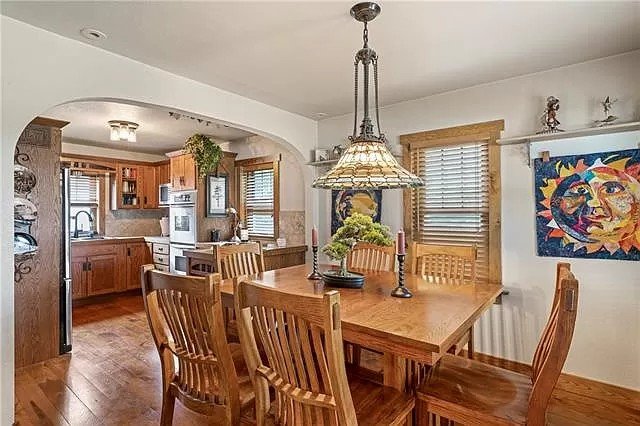
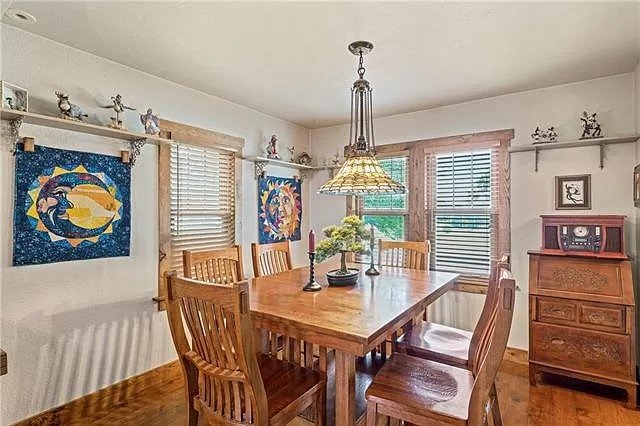
Photo gallery (14-24)
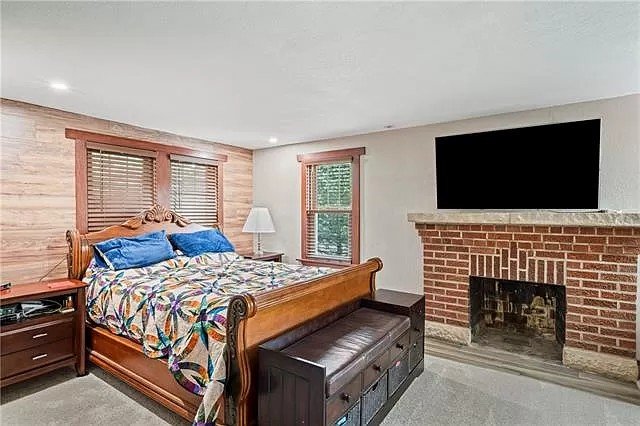
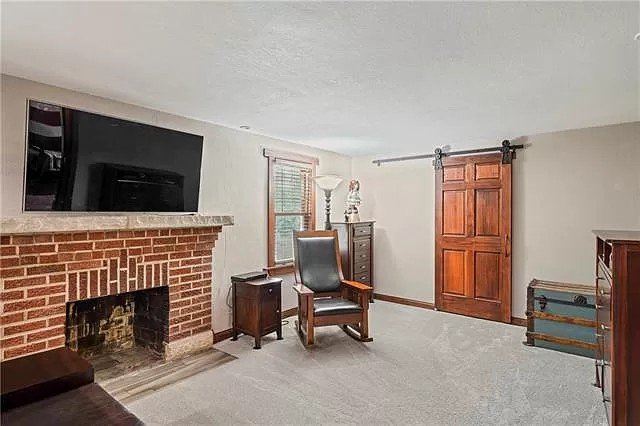
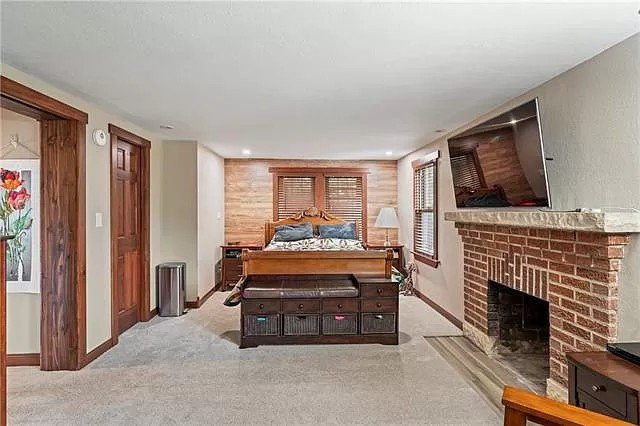
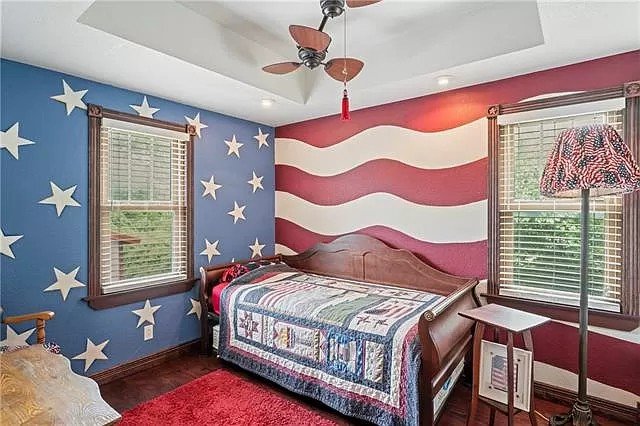
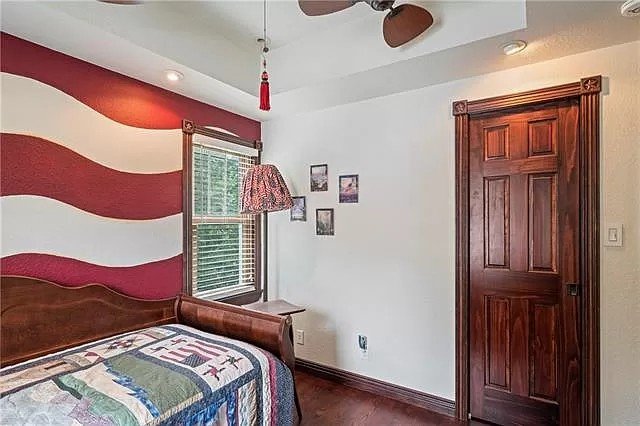
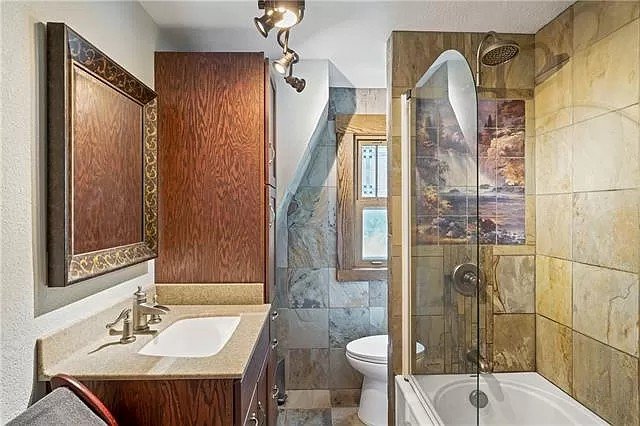
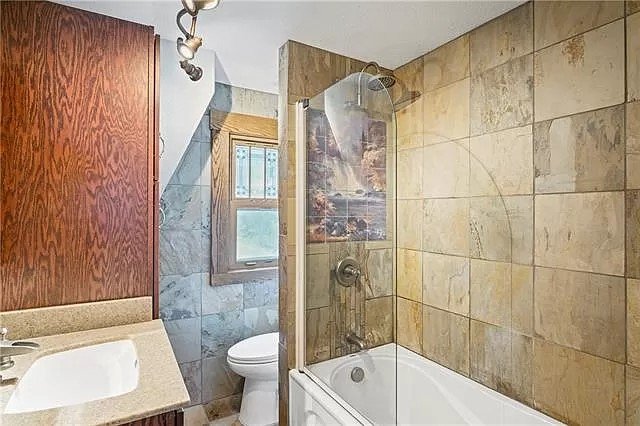
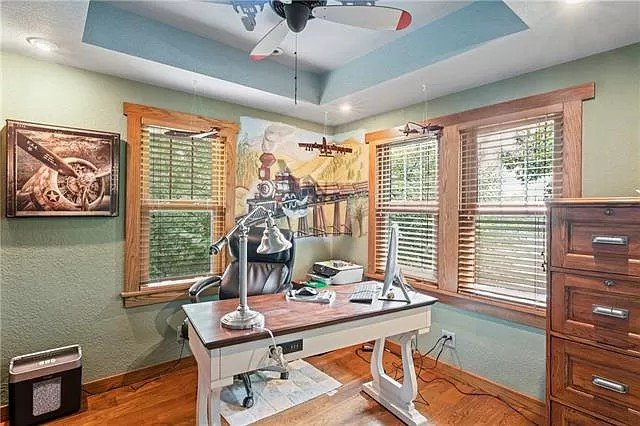
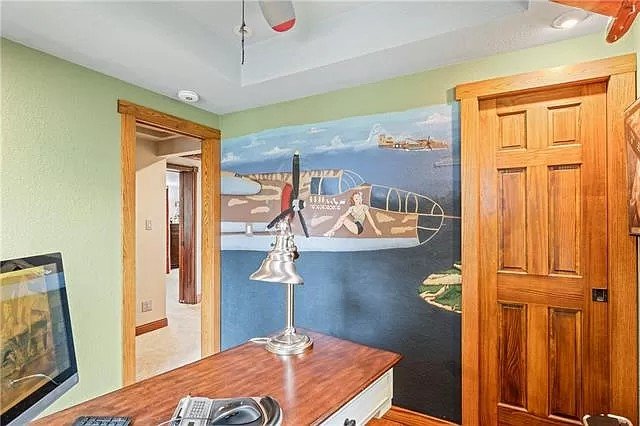
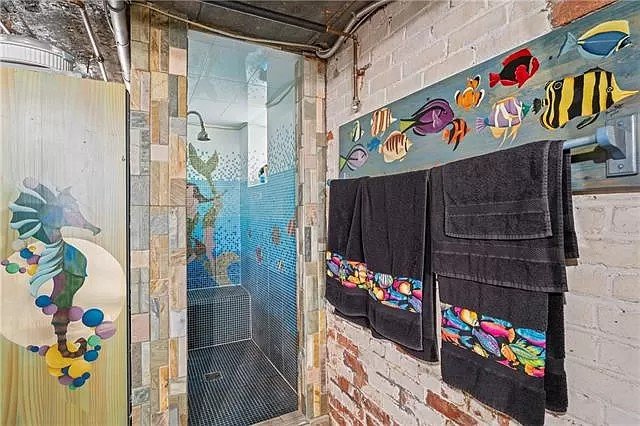
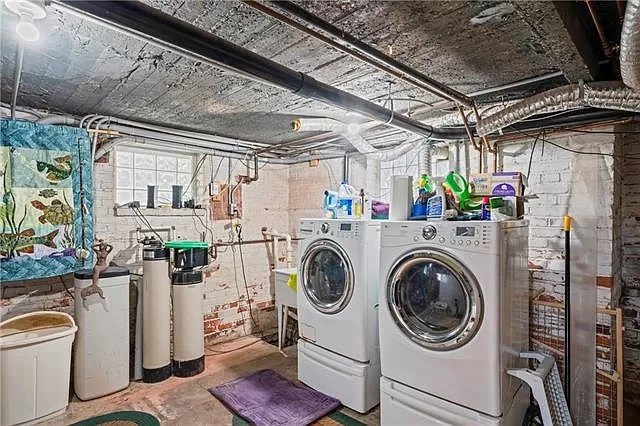
Photo gallery (25-34)
